LAUSANNE - ZURICH - BASEL - BODENSEE - LUGANO
NEWS
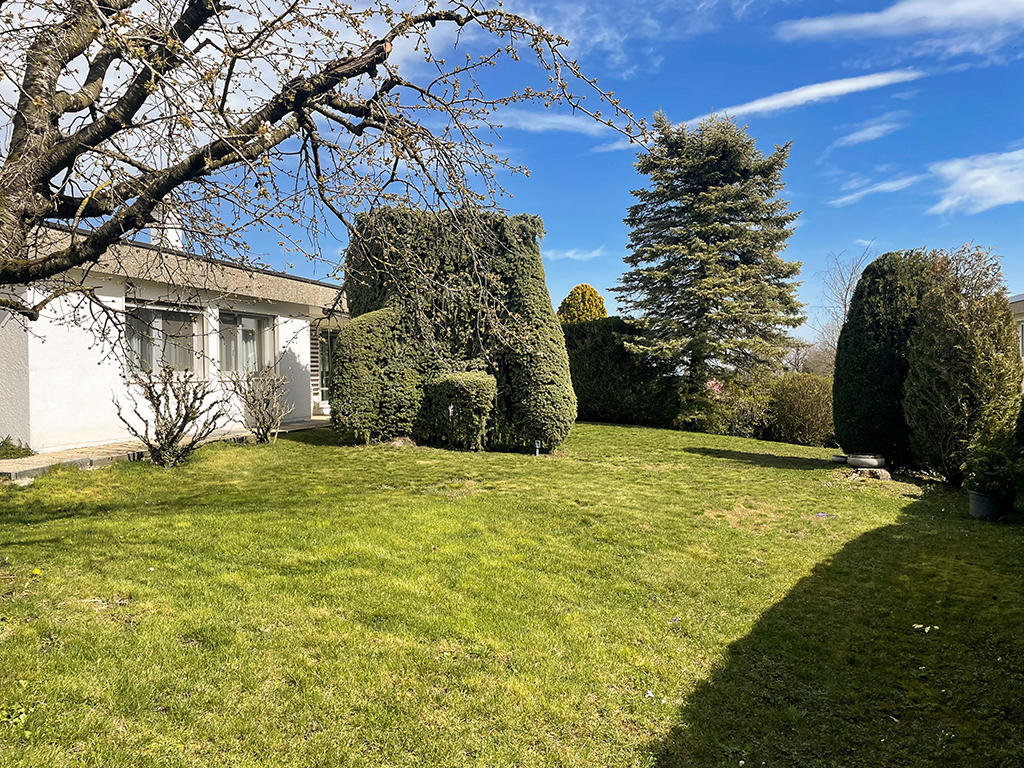
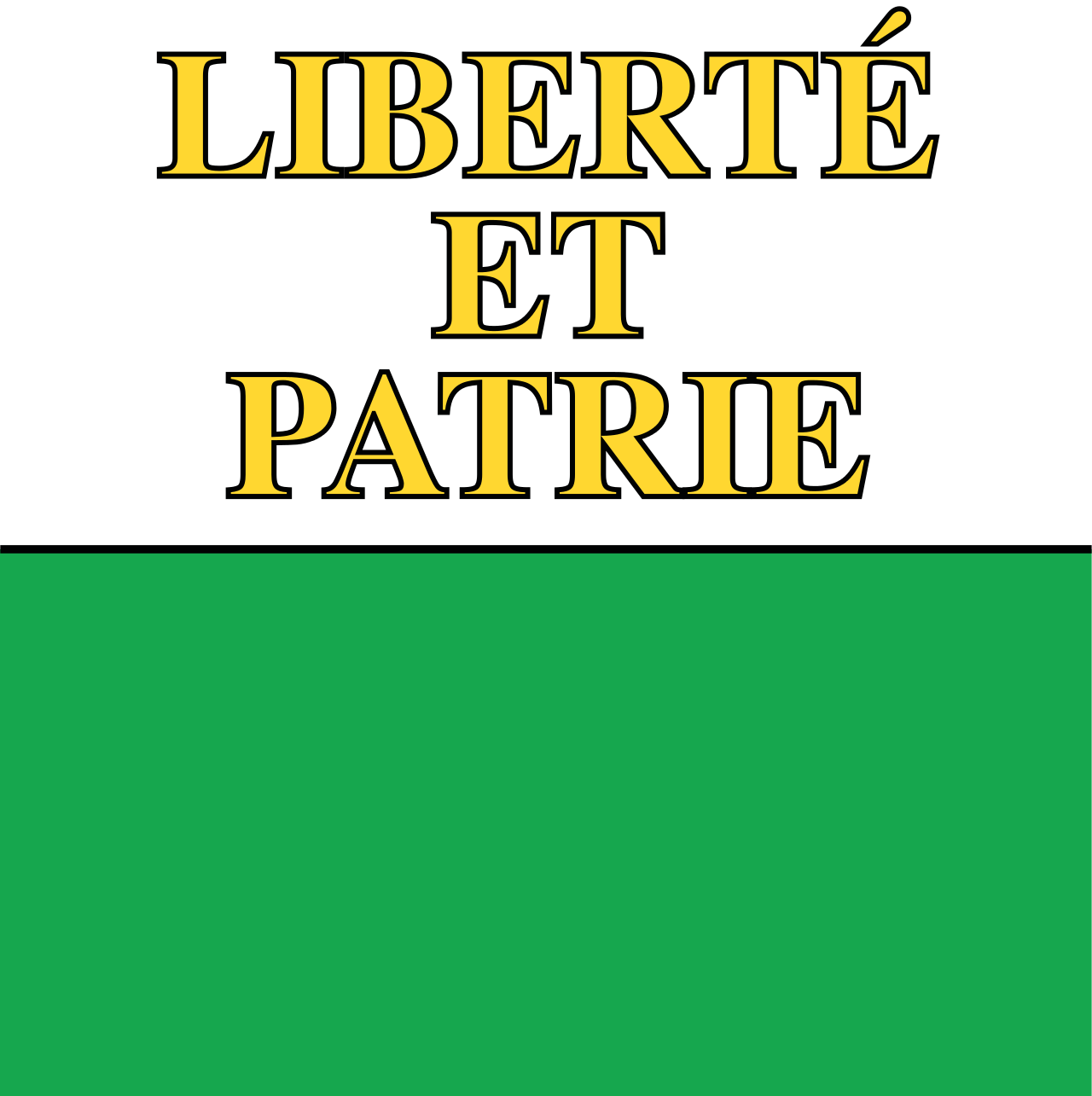 |
Villa - 5.5 ROOMS | |
| 1436 - Chamblon | ||
| CANTON : | ||
| OBJECT N° : 9160317 | ||
| CONTACT AND VISIT : 021 729 30 31 |
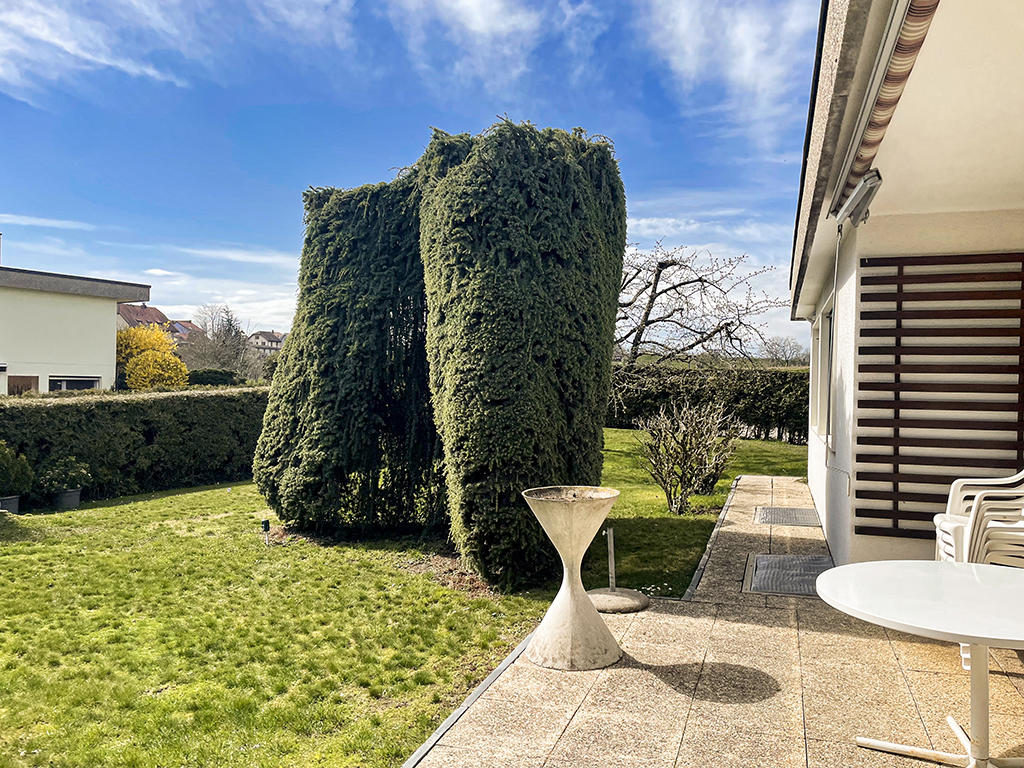
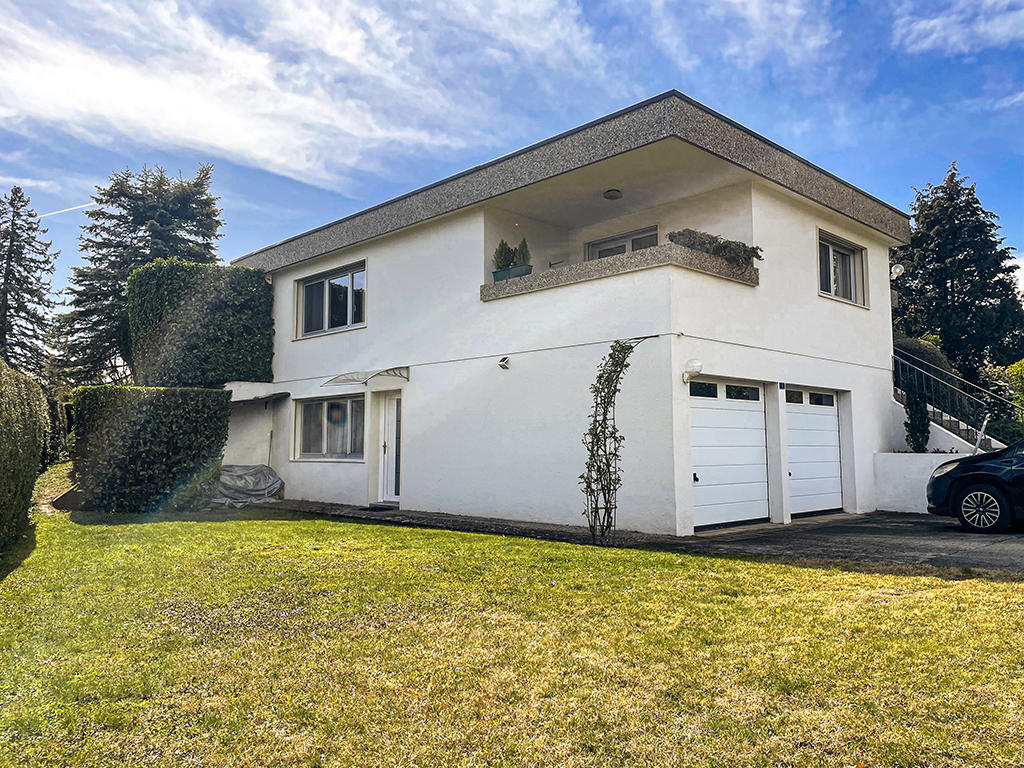
| LIVING SPACE : 174 m2 - USABLE AREA : 295 m2 - PLOT : 820 m2 |
| DESCRIPTION : |      |
| Detached villa of 174 m2, perfectly maintained with solar panels and home automation on a plot of 1003 m2. On the ground floor: a large entrance hall with cupboard and guest toilet, on your left a large reception room with fireplace, dining room, separate kitchen/diner with private balcony overlooking the countryside. The terrace is accessed via the lounge, allowing you to enjoy the beautiful wooded garden in a peaceful setting. The sleeping area comprises 2 bedrooms, a bathroom and a study. In the basement, there is a charming studio with its own entrance, shower room, wc and wardrobe (possibility of installing a small kitchen). There are also two areas to be converted to suit your needs and desires, a pantry and a utility/technical room. This east-facing villa has a double garage with electric door and 2 outdoor parking spaces. A perfect home for a family looking for tranquillity and nature. |
| SELLING PRICE : 1'250'000.- CHF |
| SITUATION : | ...OTHER PROPERTIES IN THE REGION |
| This villa is located in Chamblon at the gateway to Yverdon in a very quiet residential area, with a shared-ownership swimming pool available to local residents. Close to schools, shops and the bus stop is around 1 km away. (Situation and Plan) |
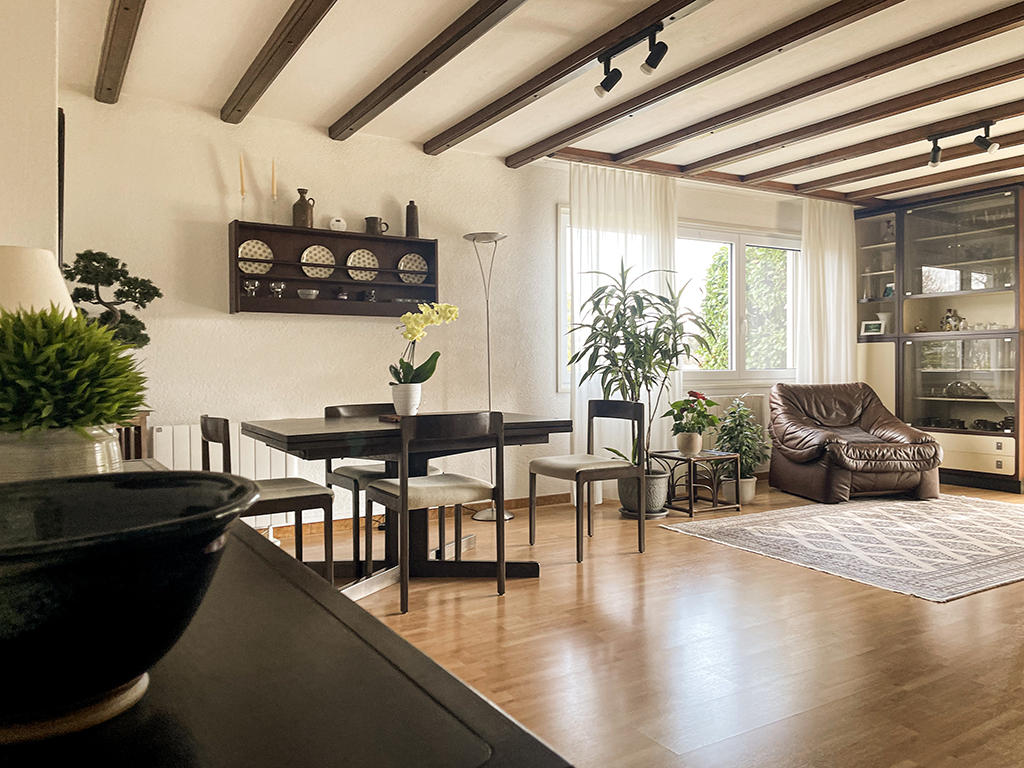
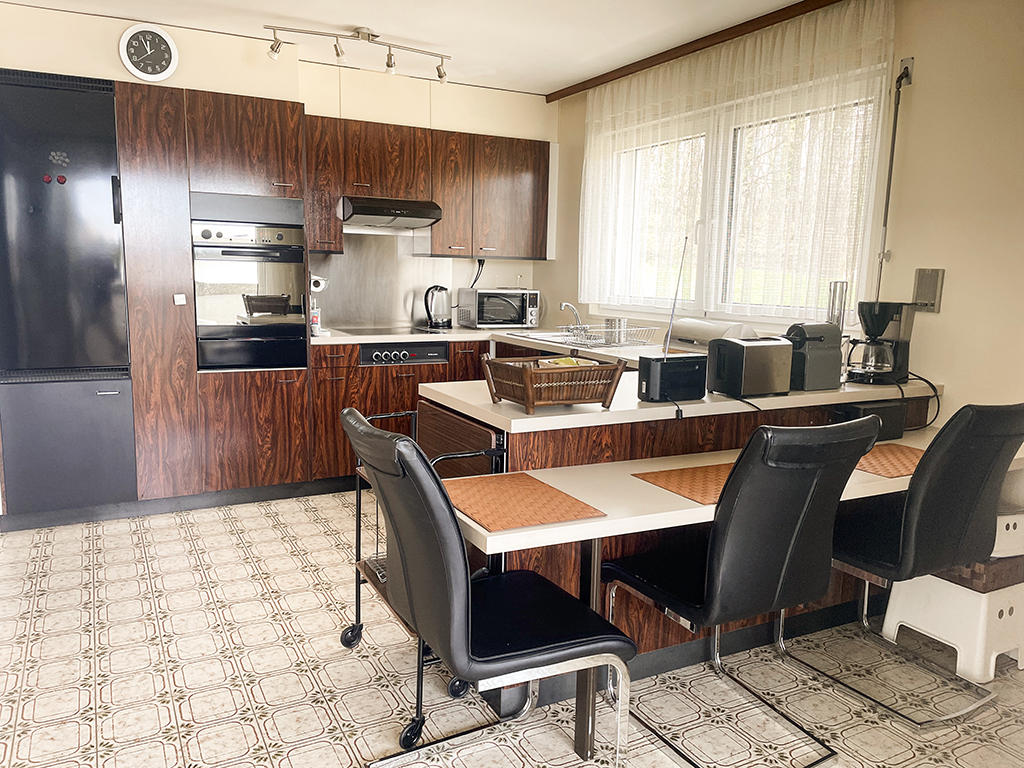
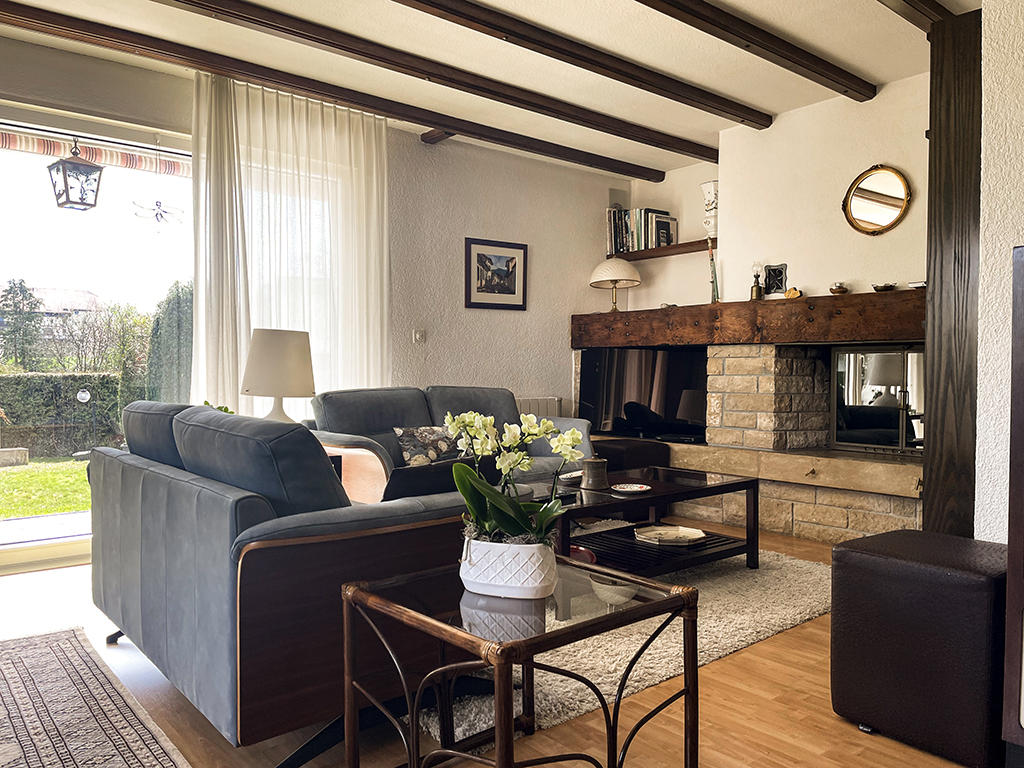
| MORE INFORMATIONS : |
| Yearbuilt : 1975 | Renovation : 2022 |
| Basement: Basement | Floor : Ground floor |
| External box : No | Internal parking : 2 |
| Exposition : East | Environment : Very peacefulness |
| Shops : 6.0 km | School : 0.6 km |
| Balcony : Yes | Fireplace : Yes |
| Laundry room : Yes | Swedish stove : No |
| Cellar : Yes | Electric blinds : |







