LAUSANNE - ZURICH - BASEL - BODENSEE - LUGANO
NEWS
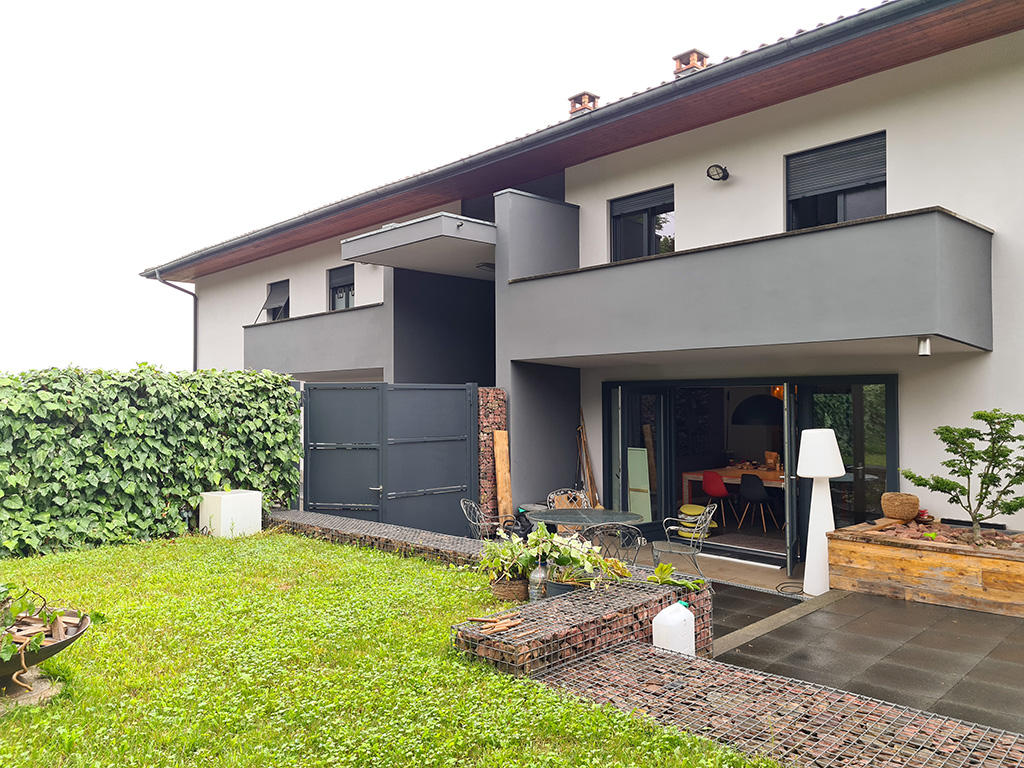
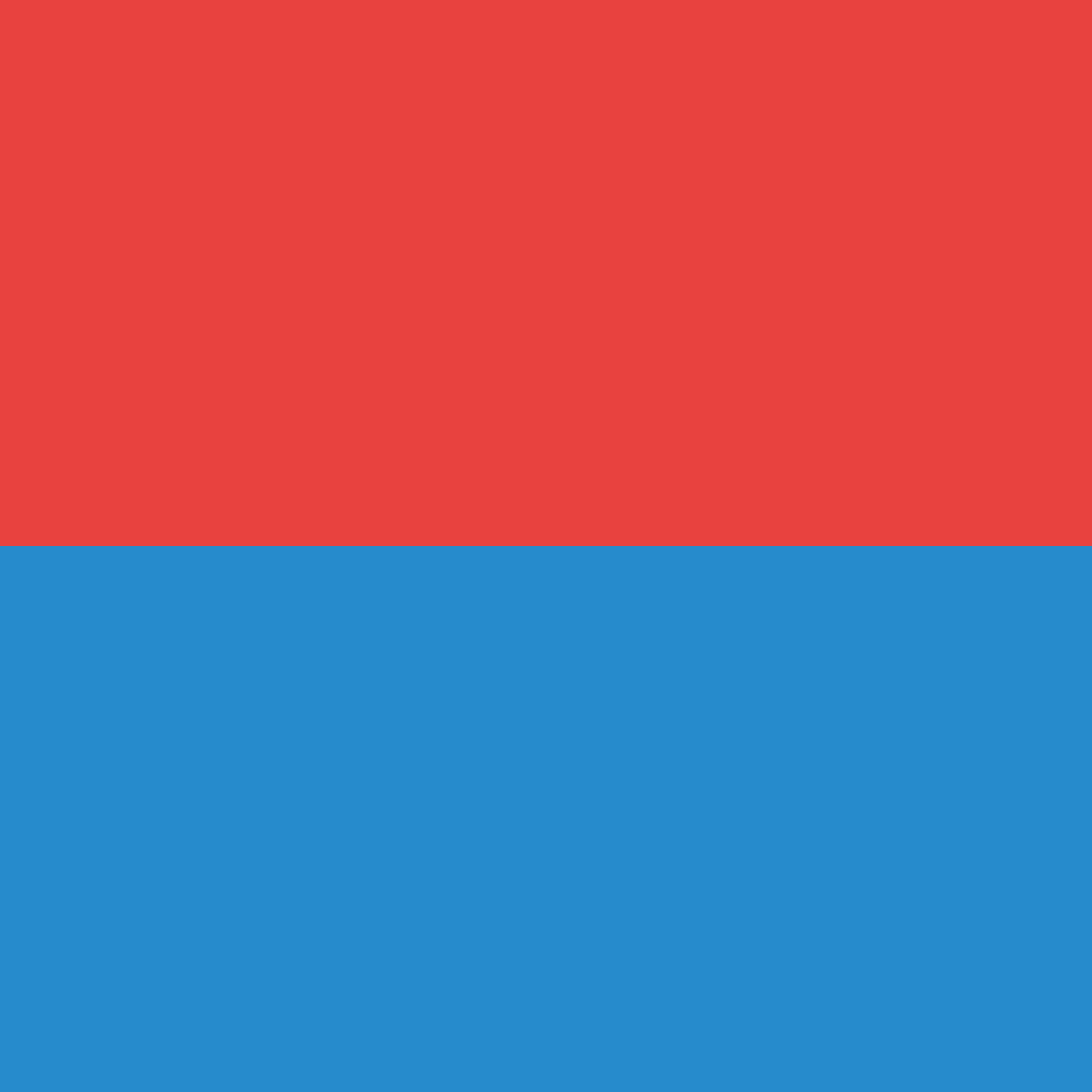 |
House - 11.5 ROOMS | |
| 6855 - Stabio | ||
| CANTON : Tessin | ||
| OBJECT N° : 6150707 | ||
| CONTACT AND VISIT : 091 648 30 31 |
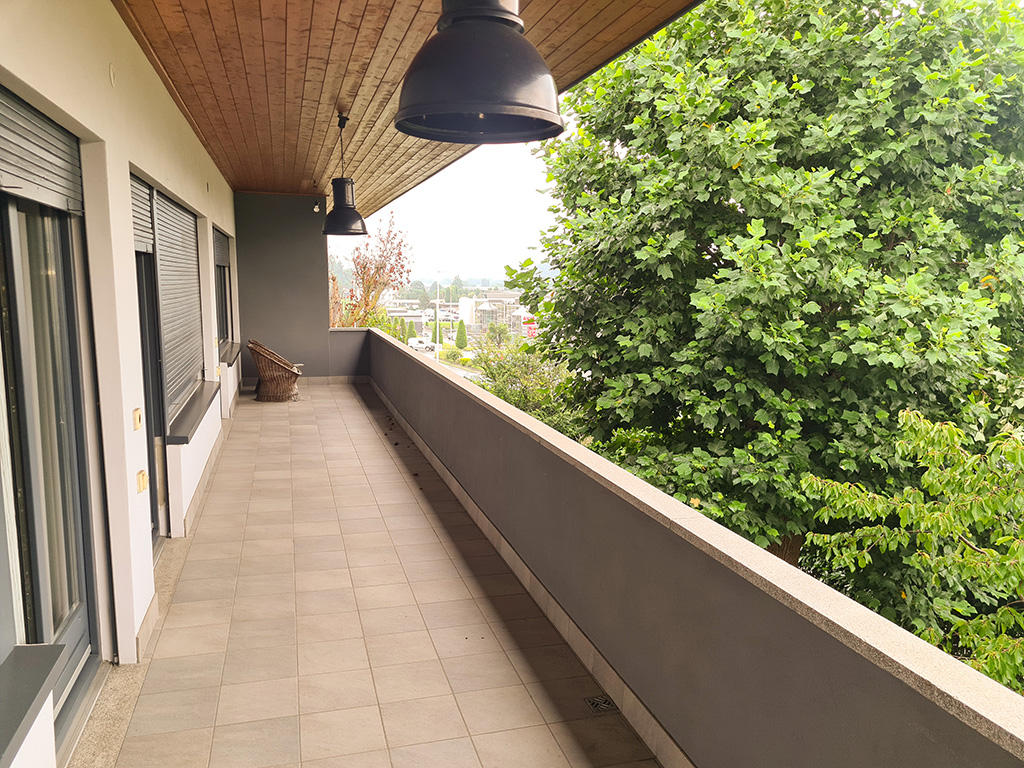
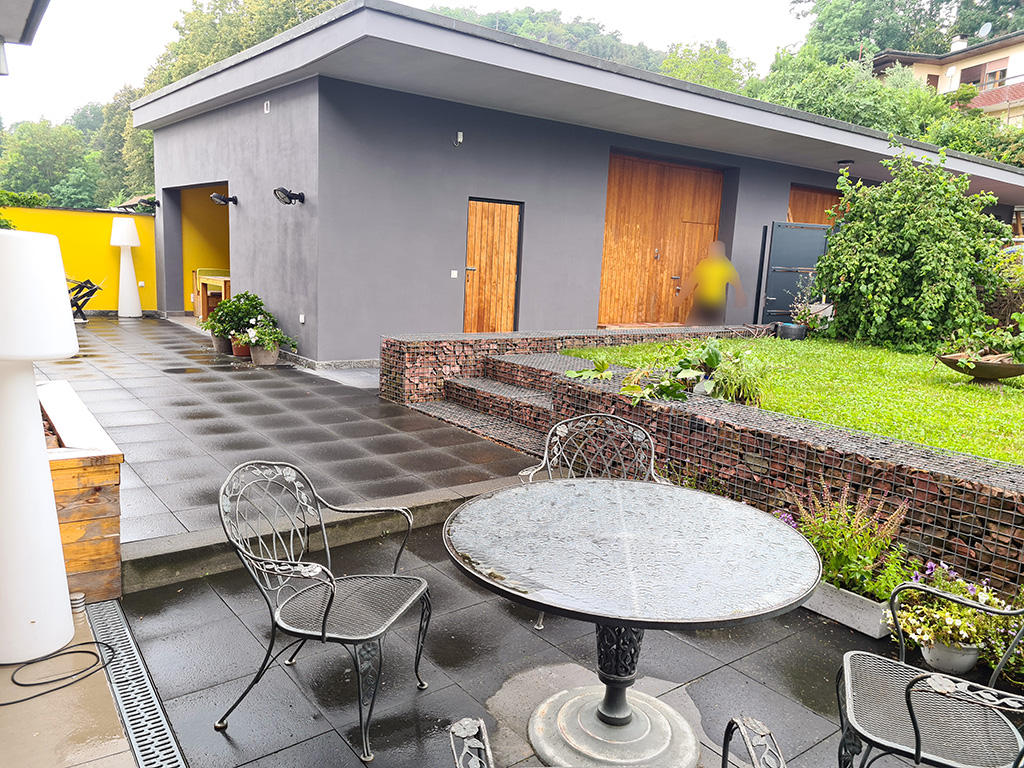
| LIVING SPACE : 301 m2 - USABLE AREA : m2 - PLOT : 1623 m2 |
| DESCRIPTION : |      |
| Multi-family house, comprising 3 flats, and commercial studio-space. With 3 garages and 9 parking spaces. Both the residential units and the commercial space can be used immediately and offer a high standard of quality. Together with the availability of indoor and outdoor parking spaces, a communal and a private garden, this makes it an attractive object. The main flat is spread over two floors. The ground floor is occupied by a living room with kitchen and fireplace. Here there is also an atrium with a cloakroom a WC with shower, 1 laundry room, 1 storage room and 1 technical room serving the entire building. On the first floor, reached by an internal wooden staircase in good condition, there are 3 bedrooms and 1 toilet with bidet, bathtub shower and sauna. The ground floor overlooks an enclosed part of the garden that is visually and physically separated from the rest of the outdoor space with a garage that has been converted into a hobby room with sink, together with a grotto with toilet and shower that is part of the garden and the flat terrace. The second flat is on the first floor and includes 1 living room, 3 bedrooms, 1 separate kitchen, 1 toilet with bidet, bathtub and shower. All rooms are connected by a central corridor with built-in wardrobes. The third flat is located on the second floor and includes 1 studio, 1 separate kitchen and 1 toilet with shower. The commercial space is located on the ground floor and has an independent direct access, parking spaces and a double toilet. It is currently configured as an acupuncture and complementary medicine studio with 1 waiting room, 1 secretary, 2 therapy rooms 1 gymnasium or event group room, where yoga and small group courses are held. Outside, there is a large yard with 5 outdoor parking spaces and 3 parking spaces under a canopy. To the east there is an additional space for a parking space. There are 3 garages and additional space under the carport and a tool shed. The garden is divided into two vegetable gardens with permaculture, one on the south side and another on the north side, above the parking spaces at the yard. |
| SELLING PRICE : 3'300'000.- CHF |
| SITUATION : | ...OTHER PROPERTIES IN THE REGION |
| Quiet and sunny area. (Situation and Plan) |
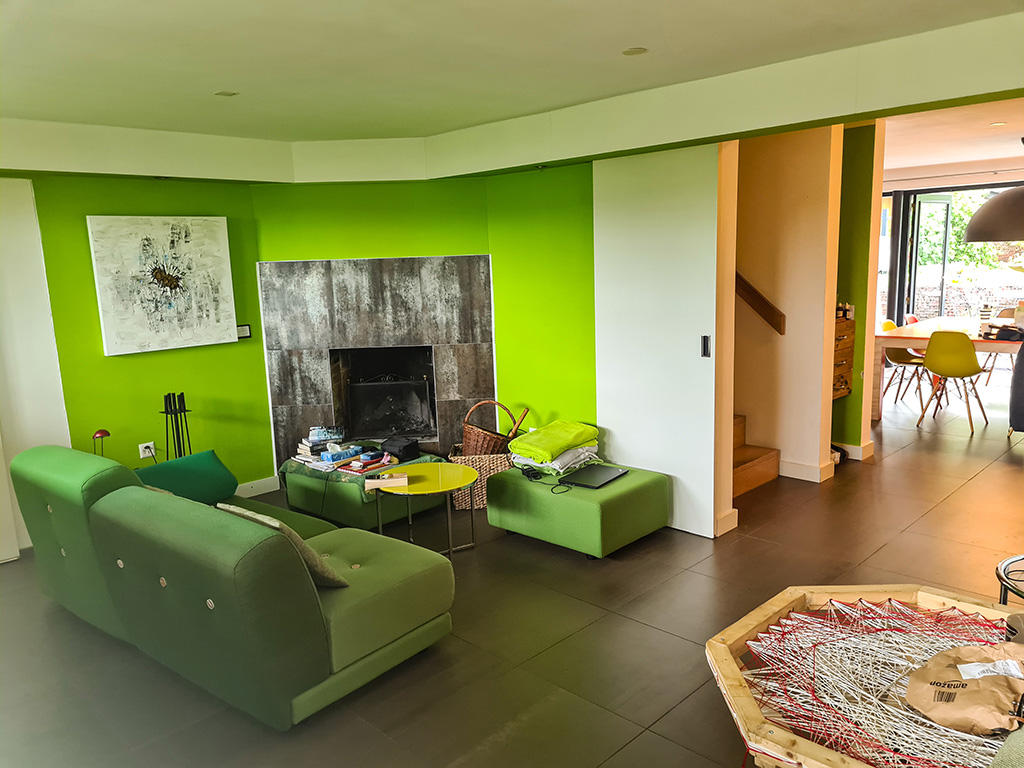
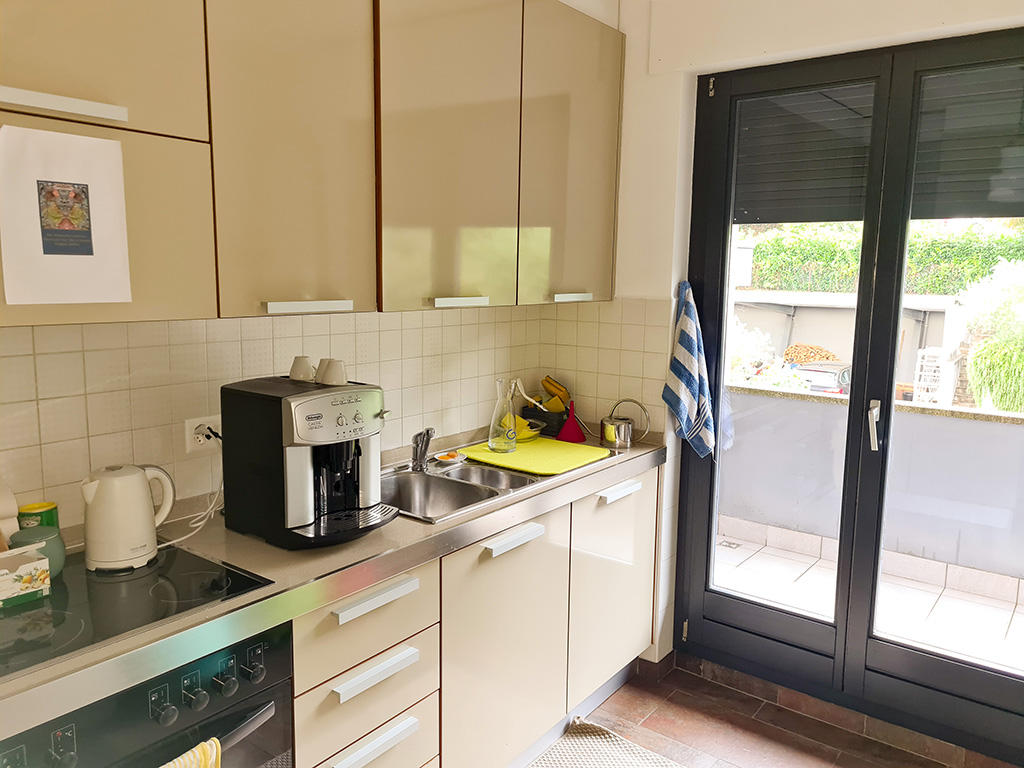
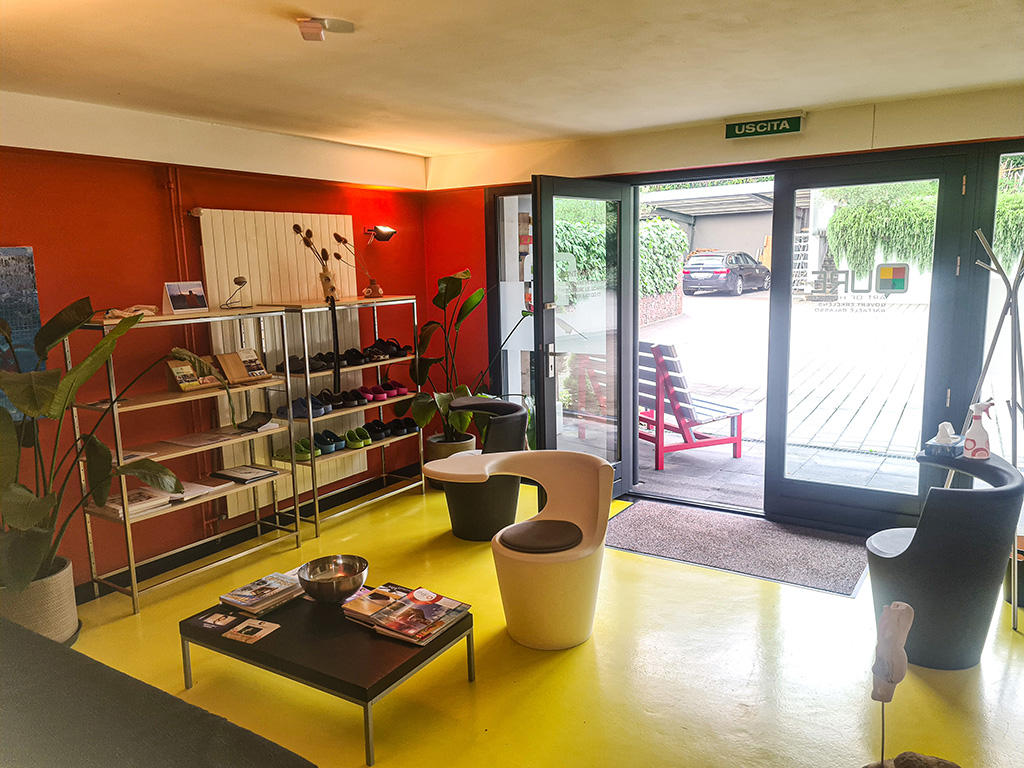
| MORE INFORMATIONS : |
| Yearbuilt : 1960 | Renovation : 2016 |
| Basement: - | Floor : Ground floor |
| External box : No | Internal parking : 3 |
| Exposition : South | Environment : Very peacefulness |
| Shops : 0.2 km | School : 0.5 km |
| Balcony : Yes | Fireplace : Yes |
| Laundry room : Yes | Swedish stove : No |
| Cellar : Yes | Electric blinds : No |
| Fully equipped kitchen : Yes | Cable : Yes |
| Air conditioning : No | Watering : Yes |
| Outside state : Good state | Inside state : Good state |
| Upper floor : 2 | Heating : Fuel oil |
| External parking : 9 | Carport : No |
| View : Clear | Altitude : 374 m |
| Public transport : 0.1 km | Motorway exit : 5.0 km |
| Verandah : No | Garden : Yes |
| Granary : No | Swimming pool : No |
| Annex : | Terrace : Yes |
| Sauna : Yes | Lift : No |
| Jacuzzi : No | Handicapped : No |
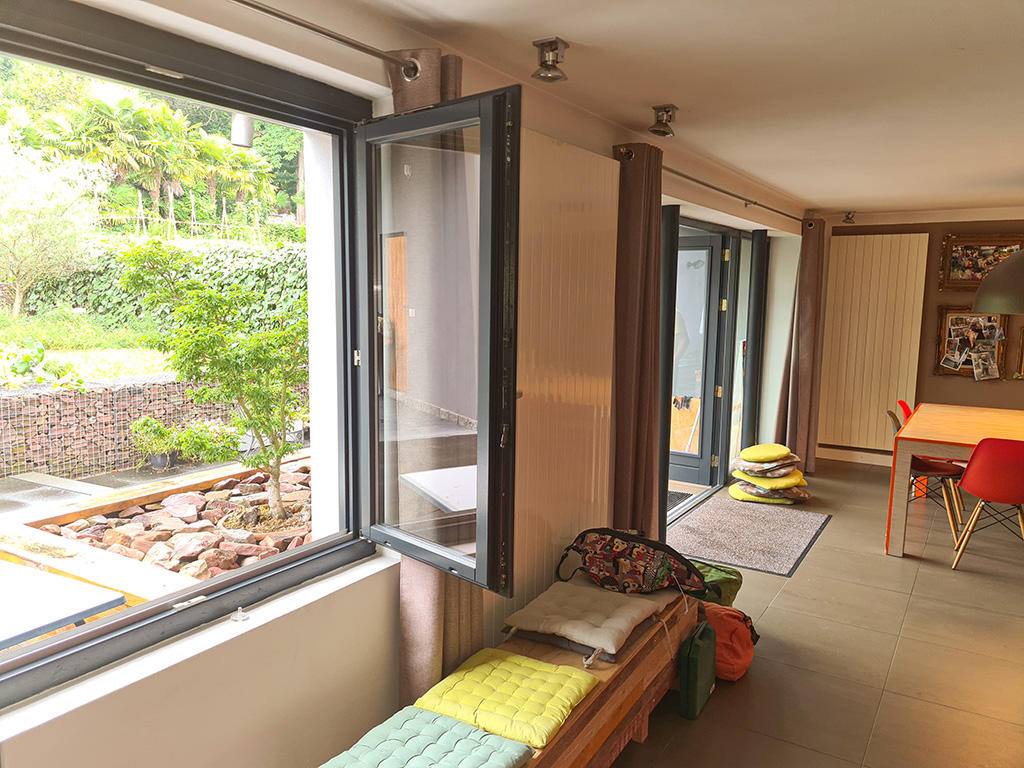
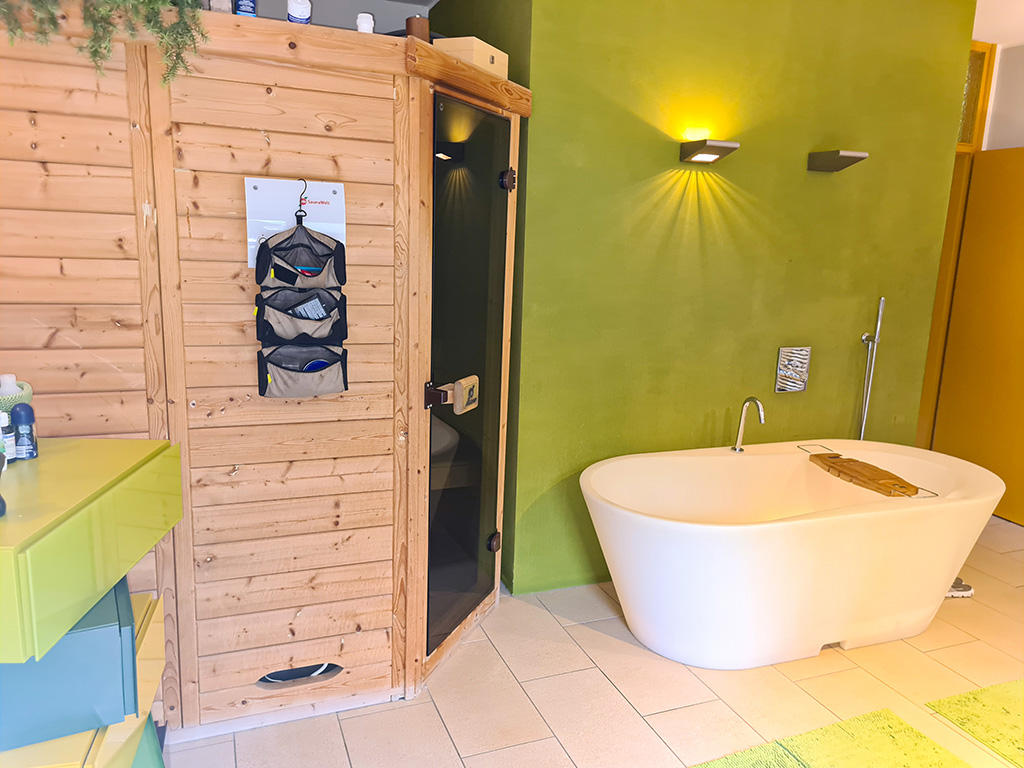
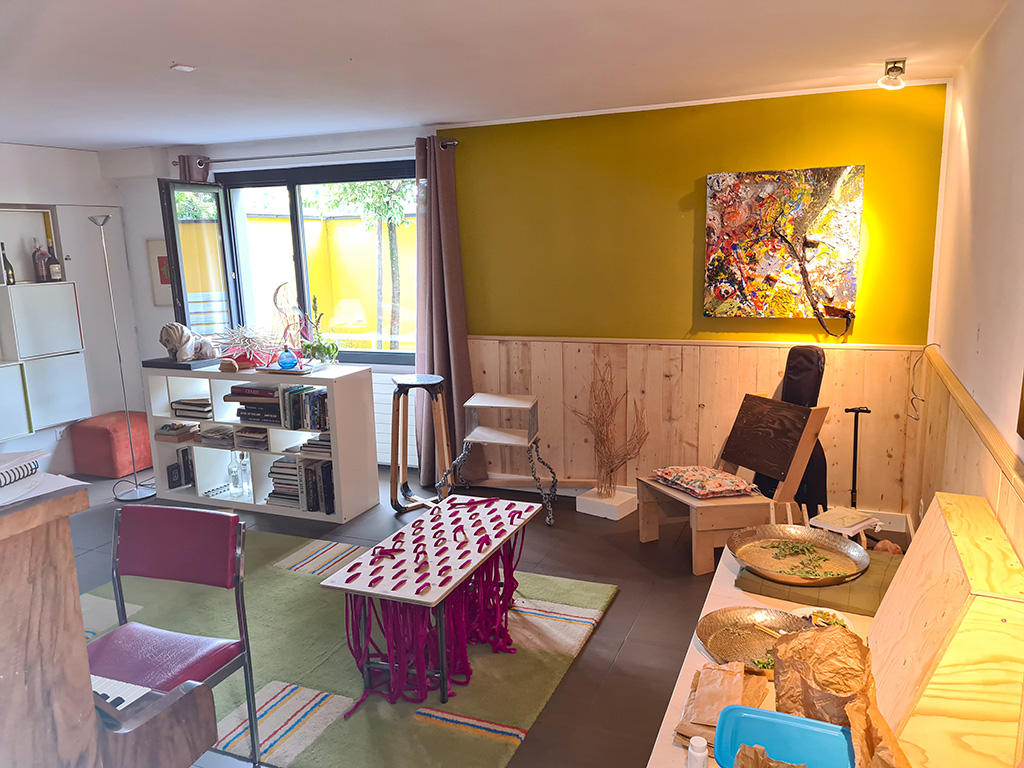
| TEL. 091 648 30 31 or sales@tissot-realestate.ch |
| SOME MORE INFORMATIONS OR A VISIT ? |
Informations
Acquisition in Switzerland
International real estate
Prestige properties
Our VIP services
Looking for a prestigious estate
Our Links
TissoT Real Estate Switzerland
TissoT Real Estate International
Links







