LAUSANNE - ZURICH - BASEL - BODENSEE - LUGANO
NEWS
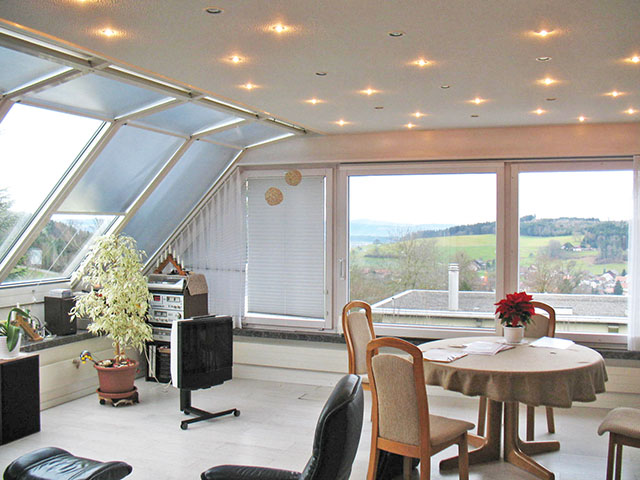
 |
Villa - 9.0 ROOMS | |
| 8484 - Weisslingen | ||
| CANTON : | ||
| OBJECT N° : 9061218 | ||
| CONTACT AND VISIT : 044 770 30 31 |
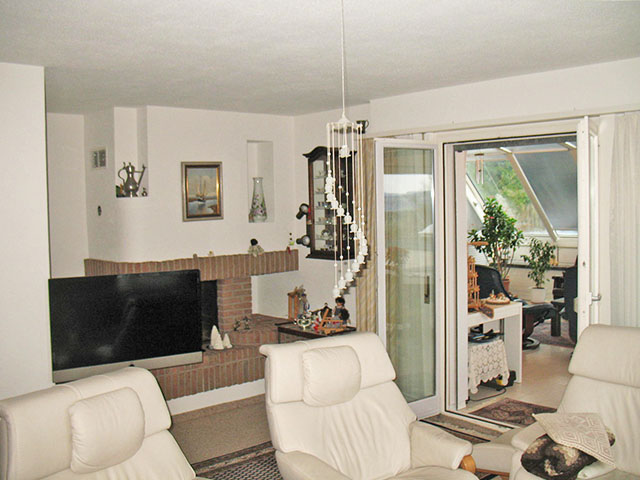
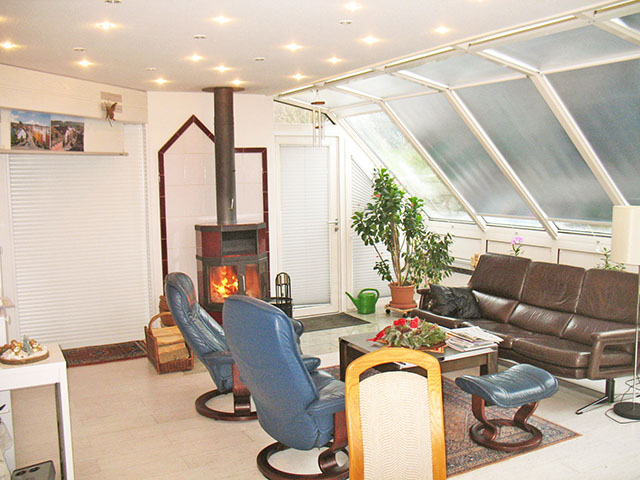
| LIVING SPACE : 192 m2 - USABLE AREA : 245 m2 - PLOT : 2005 m2 |
| DESCRIPTION : |
| Detached villa with 9 rooms, built-in double garage, indoor swimming pool, driving green, winter garden, terrace, garden party house, stream and forest offense. Ground floor : Lobby, forecourt, staircase, two kids rooms, restroom/shower, storage space, basement, laundry- drying- ironing room, heating- water- filter-room, indoor swimming pool with access to the garden, toilet / shower / dressing room, double garage with direct house access. Upper floor :Staircase with courtyard, dining room, kitchen, living room with hot air / recirculation fireplace, master bedroom, kids room, restroom, bathroom, winter garden and terrace. |
| SELLING PRICE : 1'950'000.- CHF |
| SITUATION : |
| The property is located in a quiet, unobstructed, idyllic residential area, with a fantastic view to the west (Albis, Üetliberg, Pfannenstil, Zürichberg und Lägern) and adjacent is the recreation area in agricultural areas and forests. Shops, kindergarten, school, post office, bank and public transport are in walking distance of the village center Weisslingen. (Situation and Plan) |
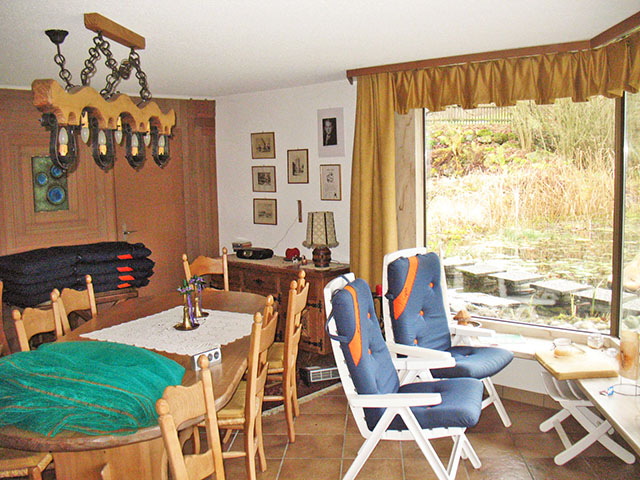
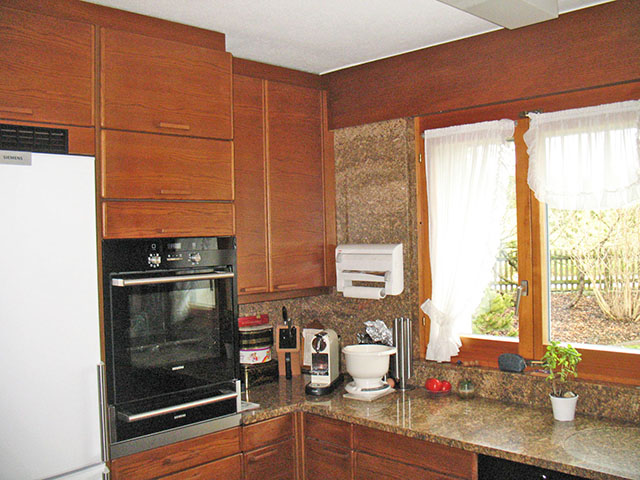
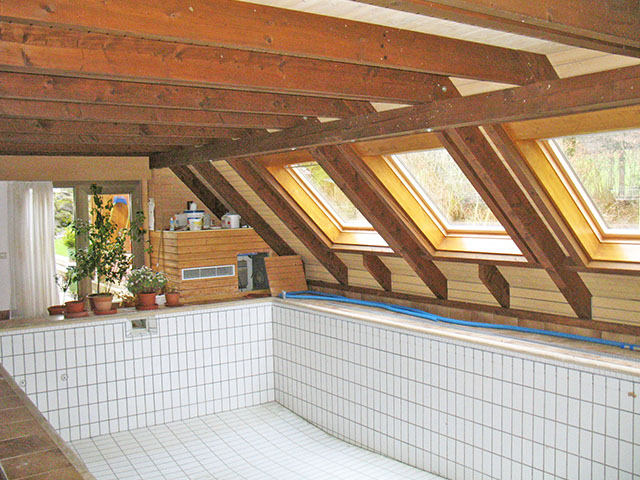
| MORE INFORMATIONS : |
| Yearbuilt : 1970 | Outside state : Very good state |
| External box : No | Internal parking : 2 |
| Exposition : South-east | Environment : Peacefulness |
| Shops : 3.0 km | School : 3.0 km |
| Balcony : No | Fully equipped kitchen : Yes |
| Laundry room : Yes | Fireplace : Yes |
| Cellar : Yes | Swedish stove : Yes |
| Basement: Basement | Fully equipped kitchen : Yes |
| Inside state : Very good state | Heating : Heat pump |
| External parking : 5 | Carport : No |
| View : Clear | Altitude : 692 m |
| Public transport : 0.5 km | Motorway exit : 9.0 km |
| Garden : Yes | Garret : No |
| Swimming pool : Yes | Lift : No |
| Terrace : Yes | Handicapped : Yes |
| Verandah : No | Cable : Yes |
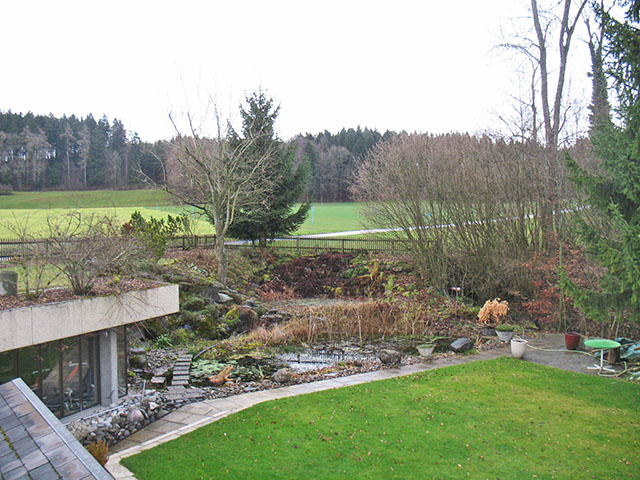
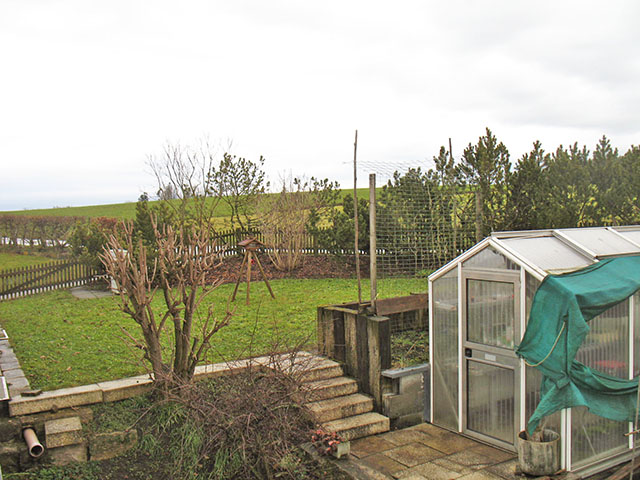
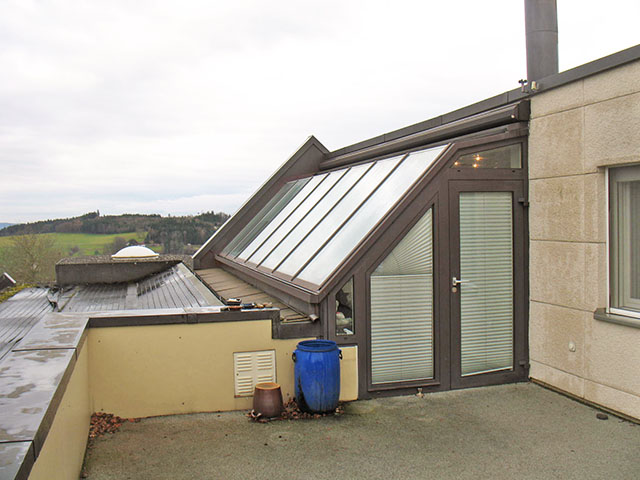
| TEL. 044 770 30 31 or sales@tissot-realestate.ch |
| SOME MORE INFORMATIONS OR A VISIT ? |







