LAUSANNE - ZURICH - BASEL - BODENSEE - LUGANO
NEWS
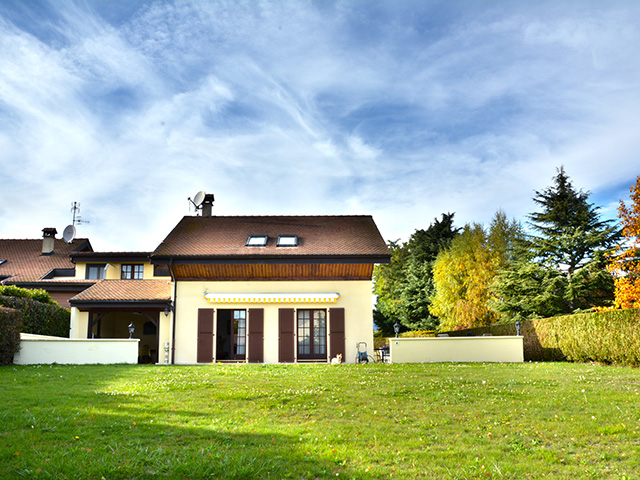
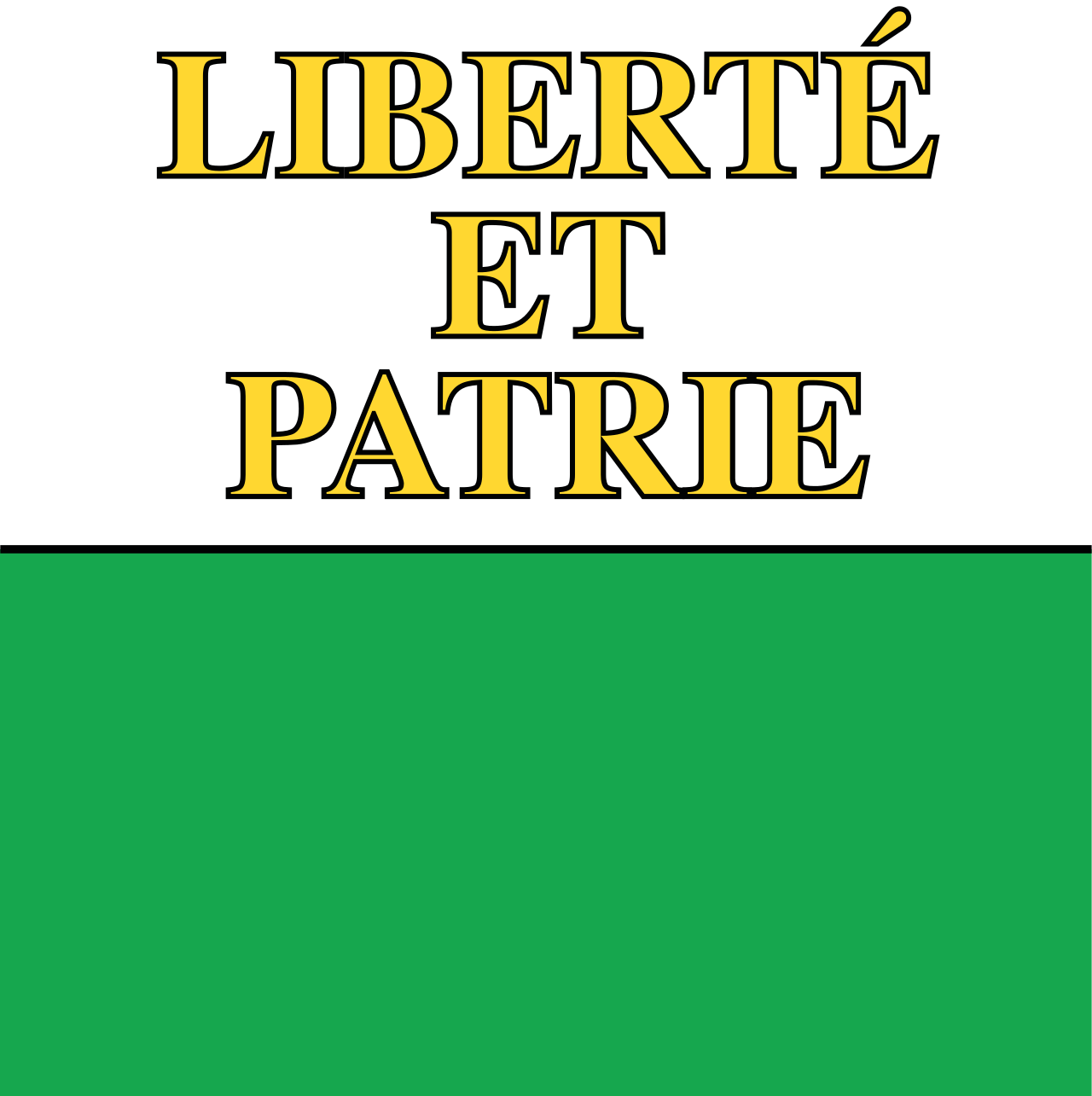 |
Twin house - 6.0 ROOMS | |
| 1295 - Mies | ||
| CANTON : Vaud | ||
| OBJECT N° : 9090456 | ||
| CONTACT AND VISIT : 022 301 30 31 |
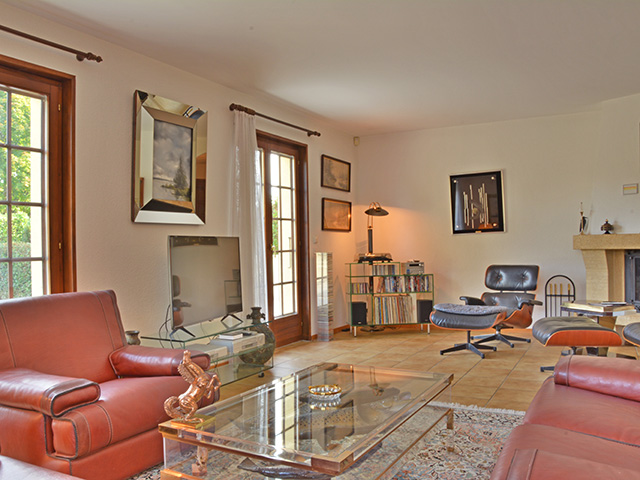
Sold
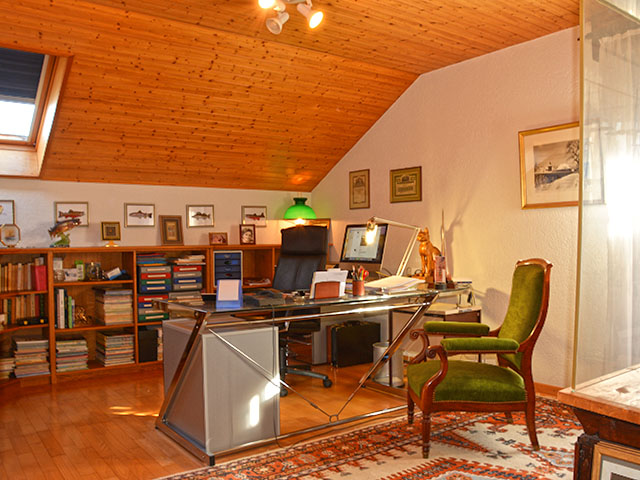
| LIVING SPACE : 180 m2 - USABLE AREA : 250 m2 - PLOT : 1001 m2 |
| DESCRIPTION : |      |
| Magnificent villa linked by the garages, offering about 250m2 of usable surface and distributed as follows: Ground floor - 1 hall, 1 wc, 1 large kitchen with dining room, which can easily be opened on the living room and its fireplace. All enjoy access to the huge terrace and the very large flat garden. 1st floor - 1 bathroom / wc, 1 shower room / wc and 4 bedrooms including 1 master bedroom with balcony. Basement - 1 large room / hall, 1 cellar, 1 laundry room, 1 PC shelter and 1 large workshop with access to the garage. Finally, 1 large box and several external parking places including 3 covered complement this good quality. |
| SELLING PRICE : Sur demande.- CHF |
| SITUATION : | ...OTHER PROPERTIES IN THE REGION |
| Besides the fact that Mies offers an attractive fiscal regime, the villa is located in the heart of a residential area, quiet and secure. It will please to anyone looking for space and tranquility, while preserving an incredible proximity with public transports, shops, schools and sports facilities, as well as the highway. (Situation and Plan) |
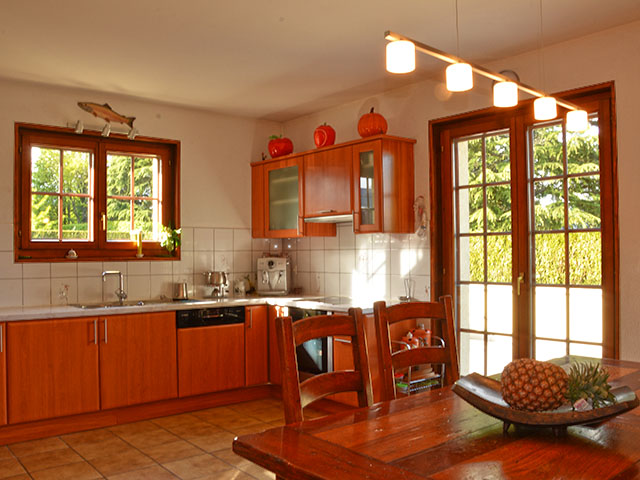
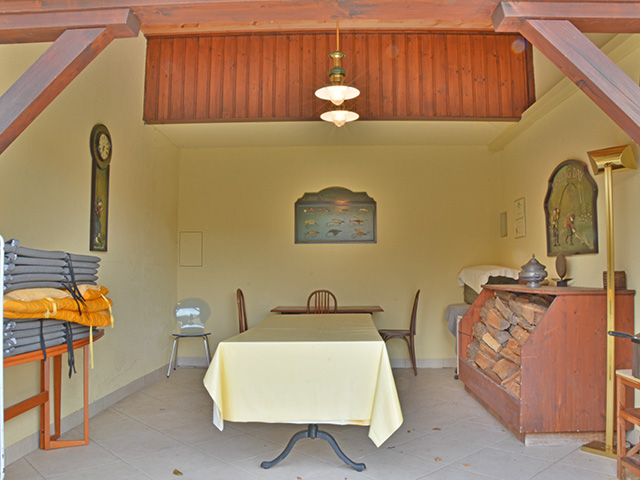
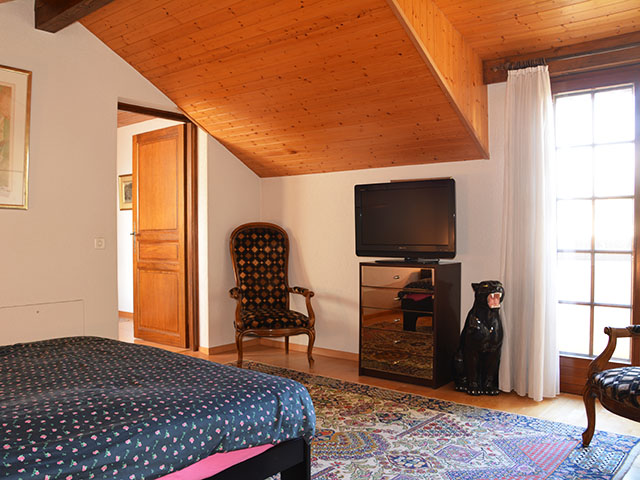
| MORE INFORMATIONS : |
| Yearbuilt : 1990 | Renovation : |
| Basement: Basement | Floor : Ground floor |
| External box : 1 | Internal parking : No |
| Exposition : South | Environment : Peacefulness |
| Shops : 0.4 km | School : 0.6 km |
| Balcony : Yes | Fireplace : Yes |
| Laundry room : Yes | Swedish stove : No |
| Cellar : Yes | Electric blinds : No |
| Fully equipped kitchen : Yes | Cable : Yes |
| Air conditioning : No | Watering : No |
| Outside state : Very good state | Inside state : Very good state |
| Upper floor : 1 | Heating : Electricity |
| External parking : 5 | Carport : No |
| View : Clear | Altitude : 413 m |
| Public transport : 0.5 km | Motorway exit : 4.0 km |
| Verandah : No | Garden : Yes |
| Granary : No | Swimming pool : No |
| Annex : | Terrace : Yes |
| Sauna : No | Lift : No |
| Jacuzzi : No | Handicapped : No |
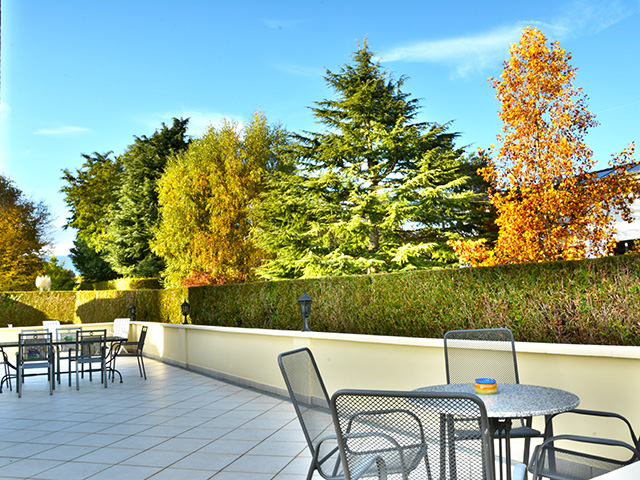
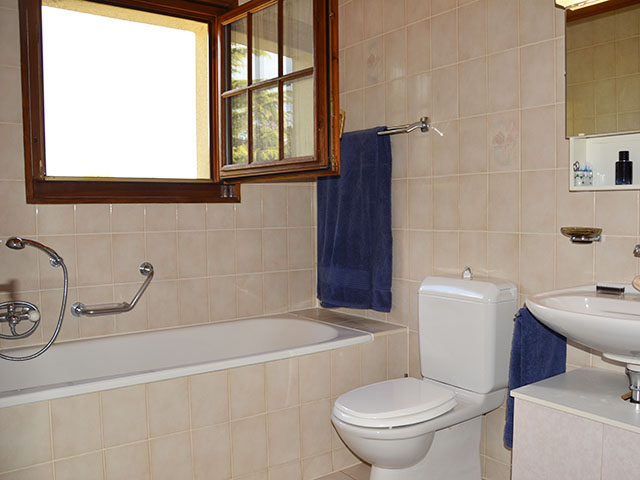
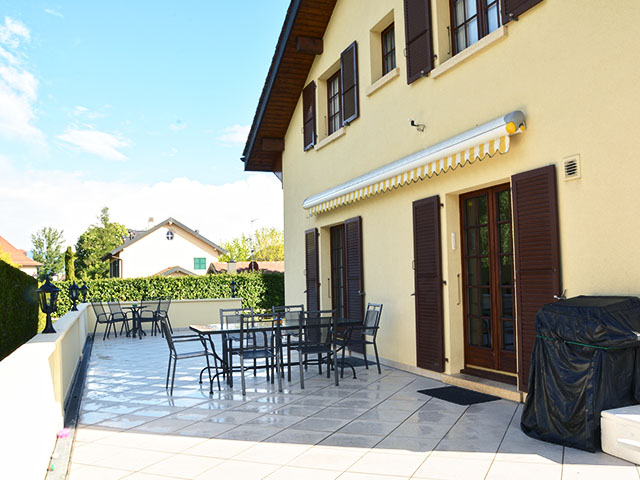
| TEL. 022 301 30 31 or sales@tissot-realestate.ch |
| SOME MORE INFORMATIONS OR A VISIT ? |
Informations
Acquisition in Switzerland
International real estate
Prestige properties
Our VIP services
Looking for a prestigious estate
Our Links
TissoT Real Estate Switzerland
TissoT Real Estate International
Links







