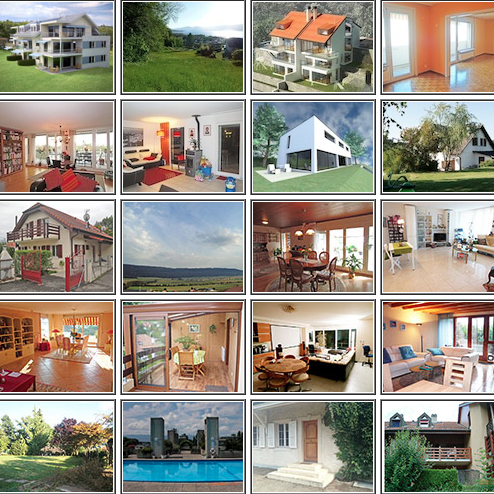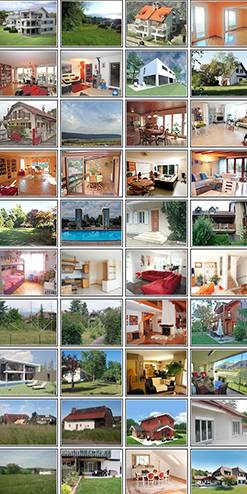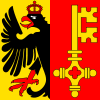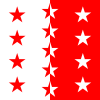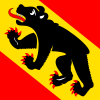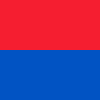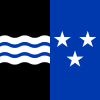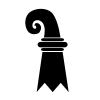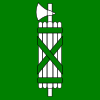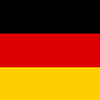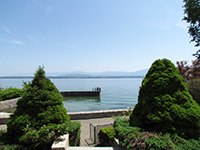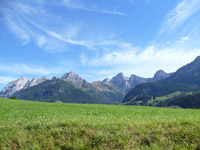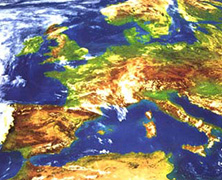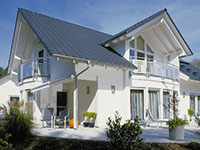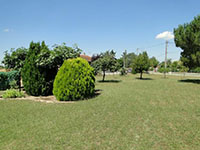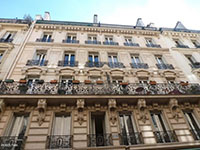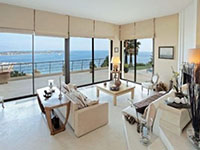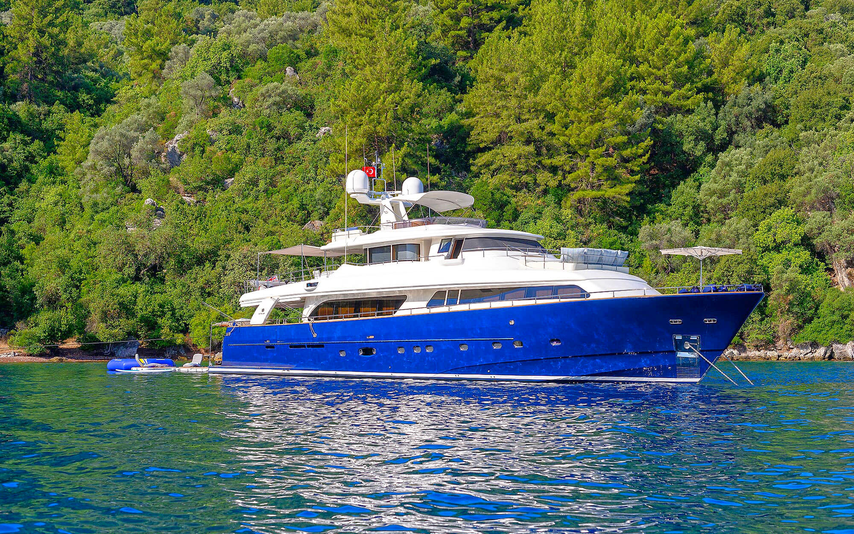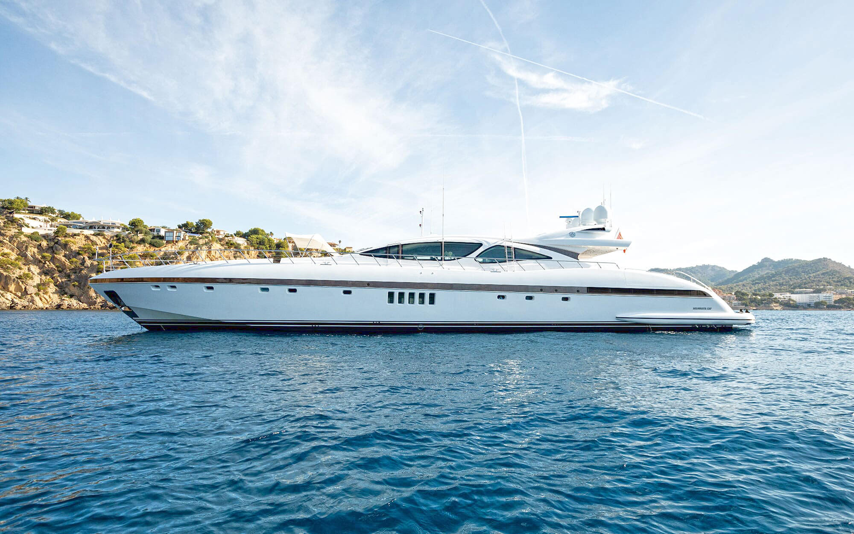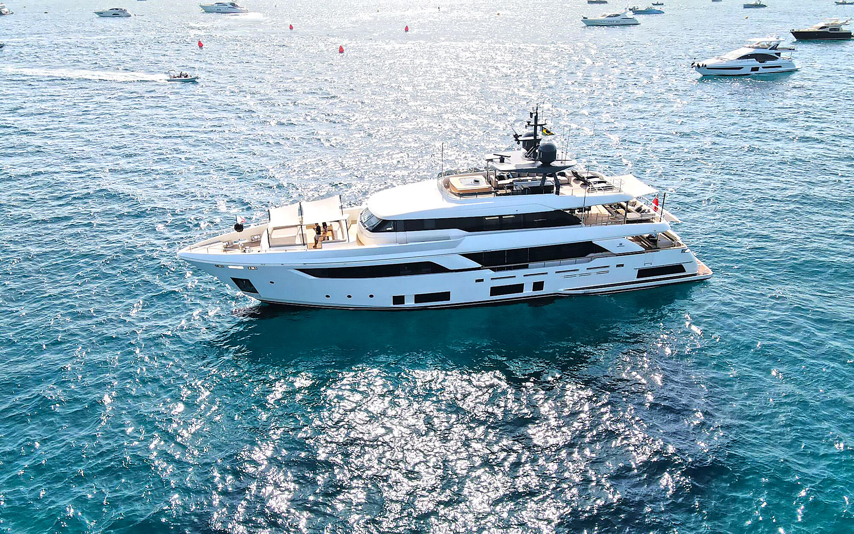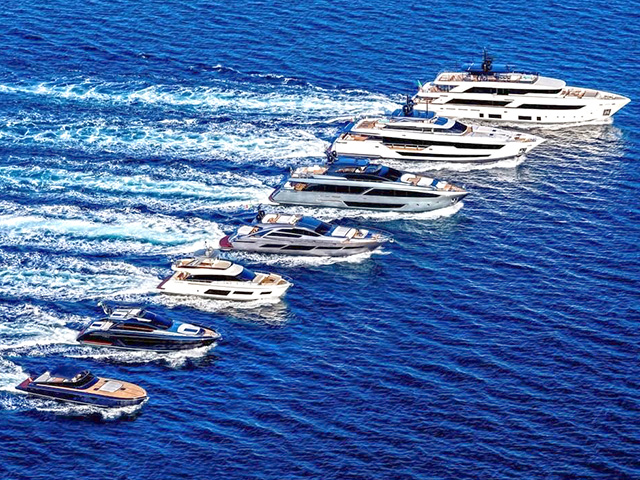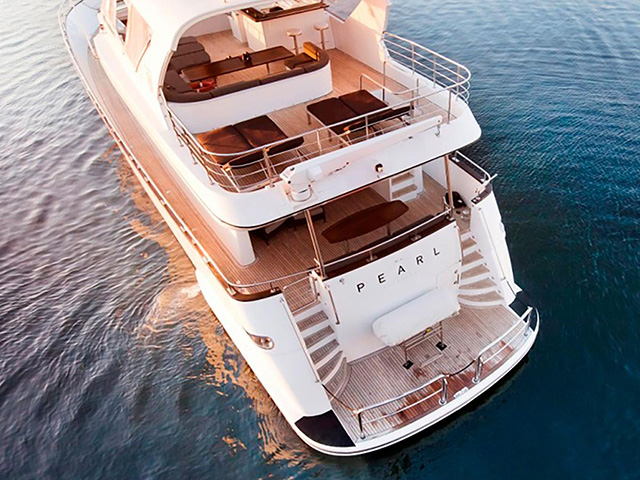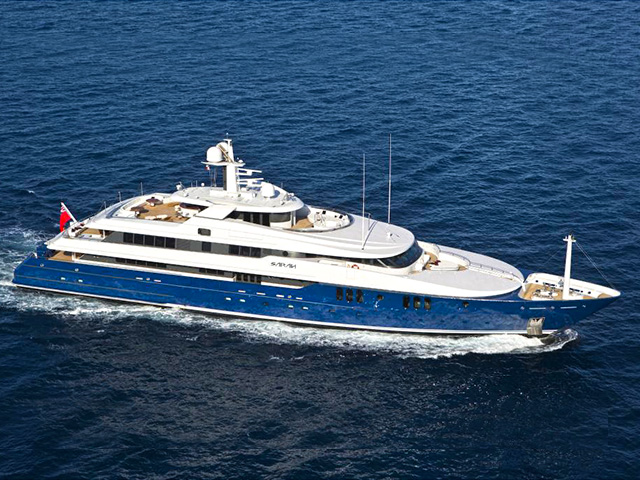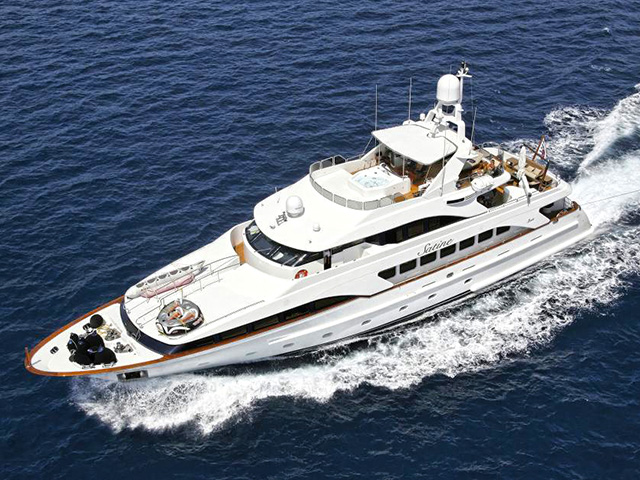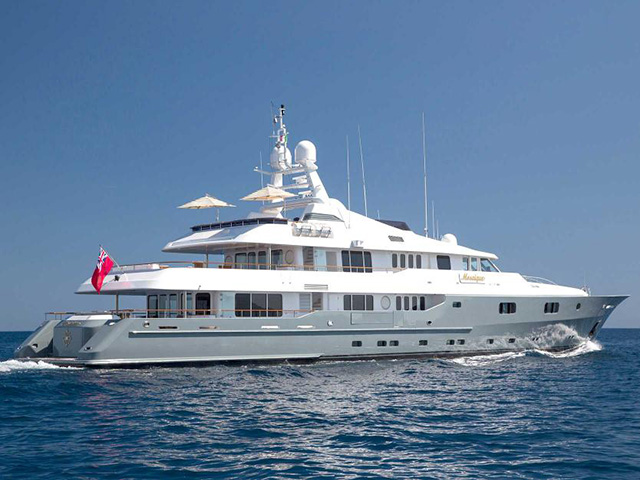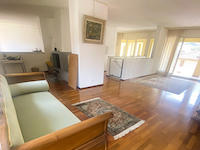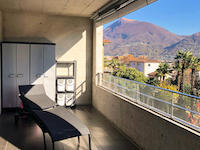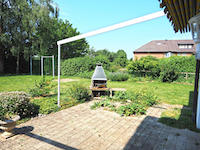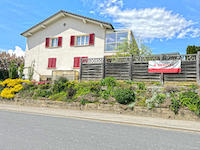| 9150603 |
| This flat is ideally located on the ground floor of a small building with only three flats. It enjoys a privileged location on the heights of the commune of Territet, just 5 minutes from Montreux and its amenities. Its location offers a breathtaking view of the lake and the mountains, while its southern exposure ensures all-day sunshine. Built in 1983, the flat has been meticulously maintained and renovated in 2020, especially in the kitchen and bathroom areas, as well as being freshly painted.
The interior consists of an entrance hall with built-in wardrobes, a bathroom with WC, a spacious living room with direct access to the balcony, a fully equipped open-plan kitchen with dining area, two bedrooms and a shower room with WC. In addition, the flat has a private cellar, a communal laundry room and two outdoor parking spaces. A generous, continuous balcony, accessible from all living areas, as well as a small, west-facing private terrace complete this ensemble.
|
|
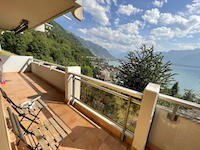 |
| VD - Territet |
auf Anfrage.- CHF |
Ground-floor flat with garden - 3.5p - 100 m2 |
|
|
|

