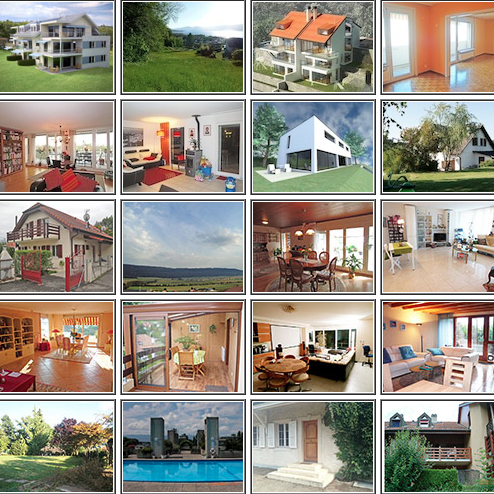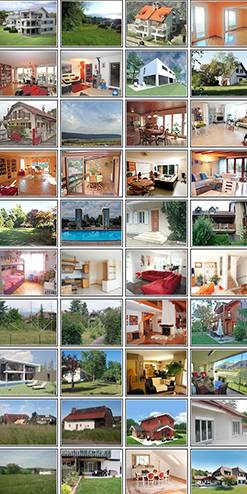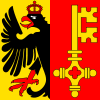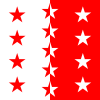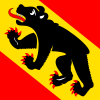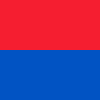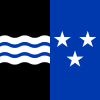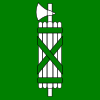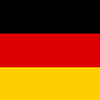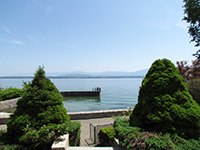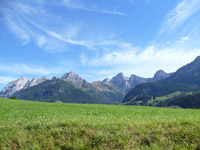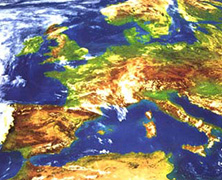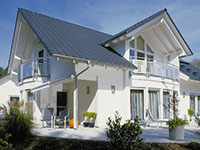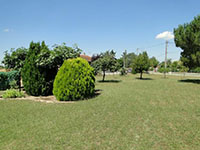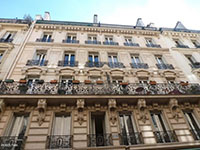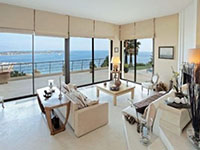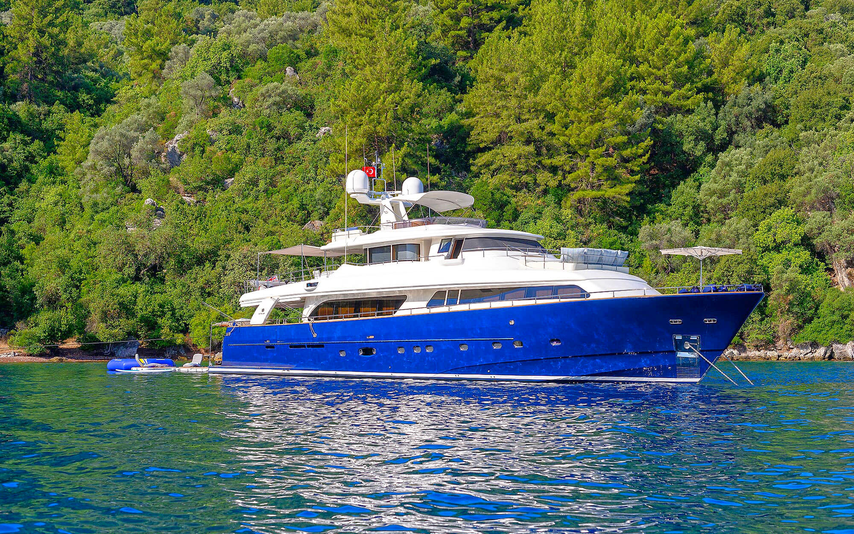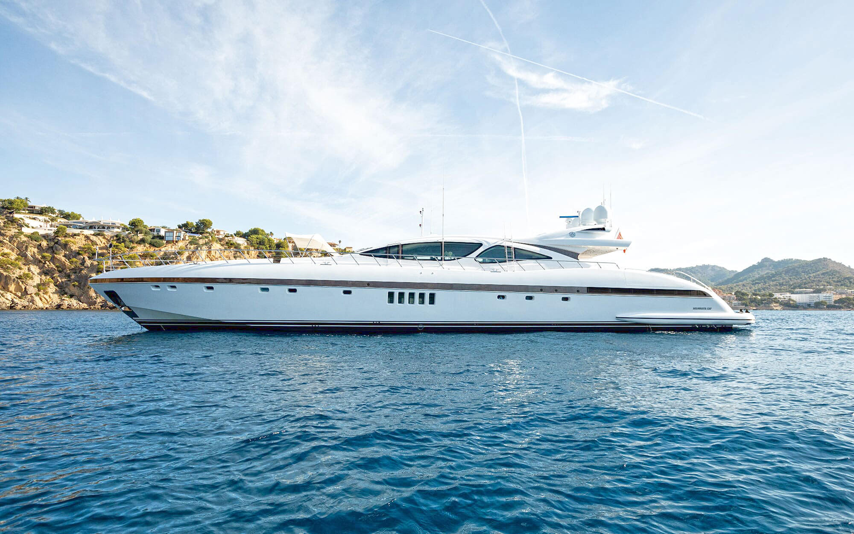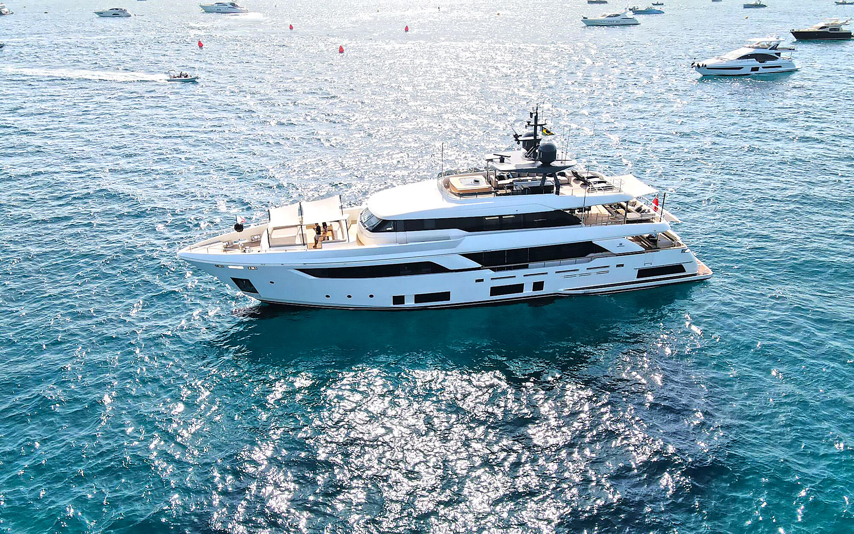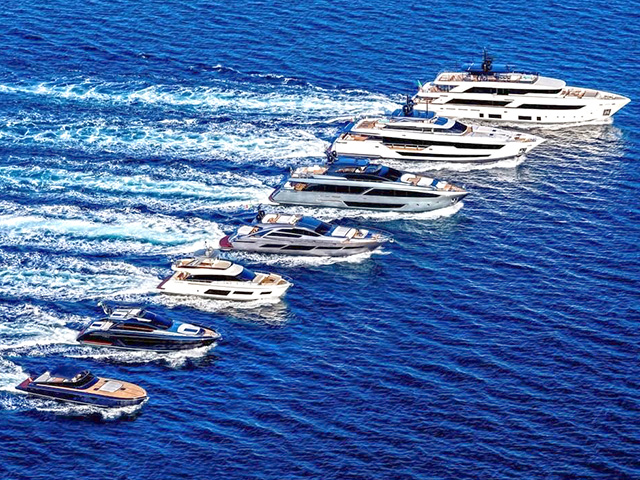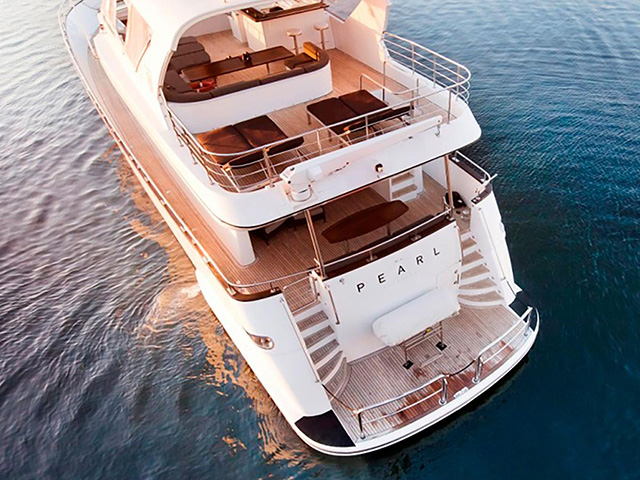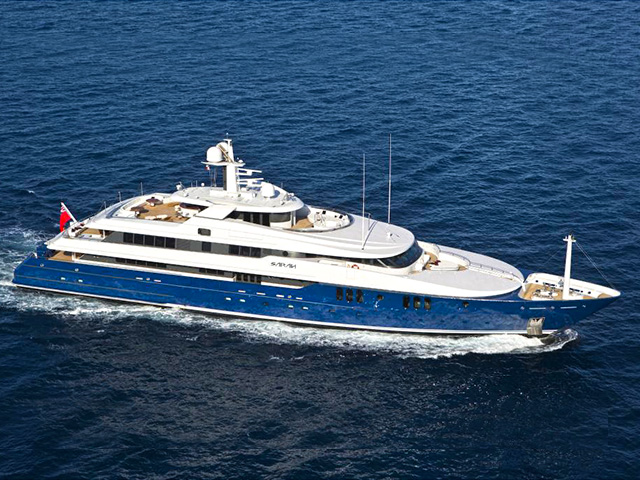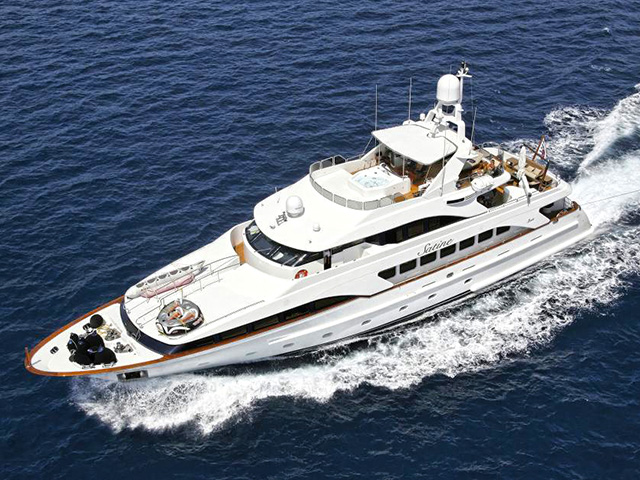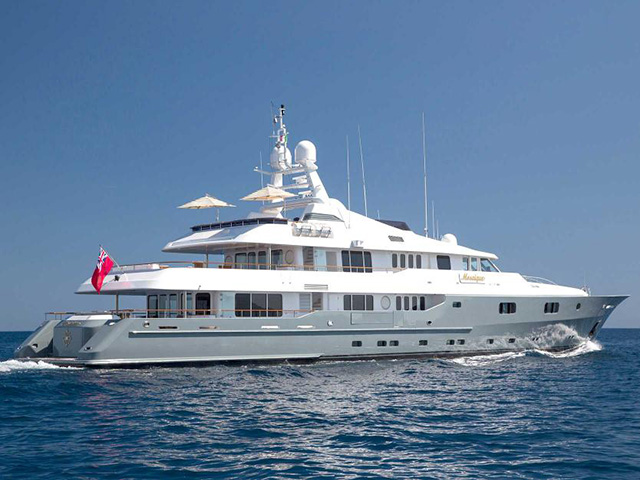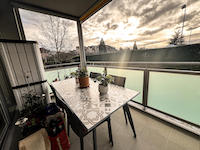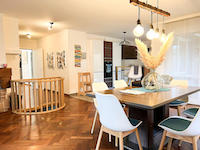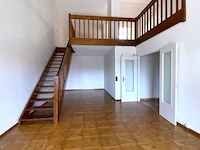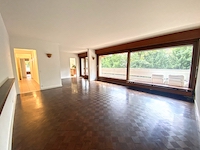| 9131109 |
| Magnificent corner flat with private garden and a large terrace, ideally located in the immediate vicinity of all amenities, a few steps from the station of Genthod - Bellevue. Charming village-style building with only 9 flats and very well maintained green spaces.
Sunny 6-room flat with south-west exposure. As in a house with independent entrance, 3 bedrooms including 1 master suite with adjoining bathroom, second bathroom, guest toilet, equipped kitchen, living room with fireplace overlooking the terrace and garden, hall with cupboards.
Below, a large multi-purpose room of 30m2 with laundry room, small bedroom with storage (ideal for a dressing room), 2 independent offices of 16m2 each, one of which is equipped with a toilet. This space is directly accessible from the flat, but also has an independent entrance. 1 cellar and 2 large outdoor parking spaces complete this property. |
|
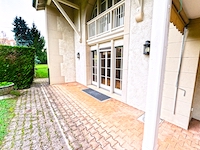 |
| GE - Genthod |
sur demande.- CHF |
Duplex - 6.0p - 138 m2 |
|
|
|

