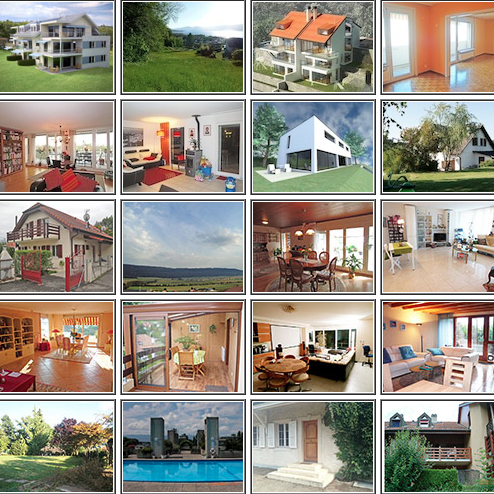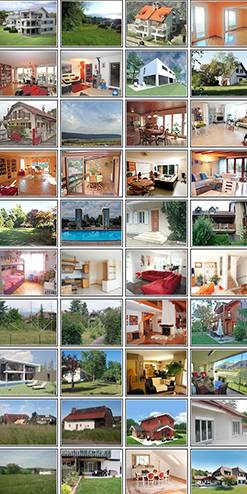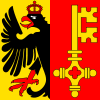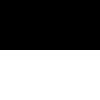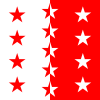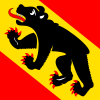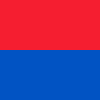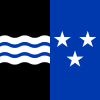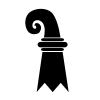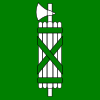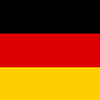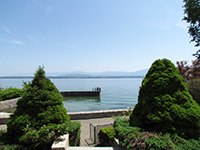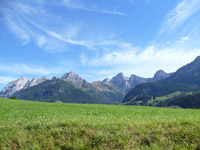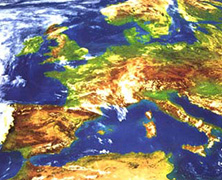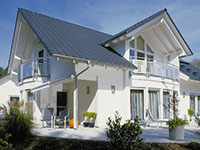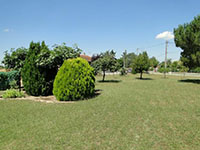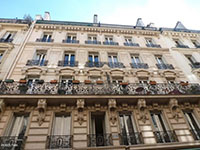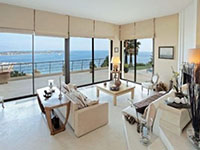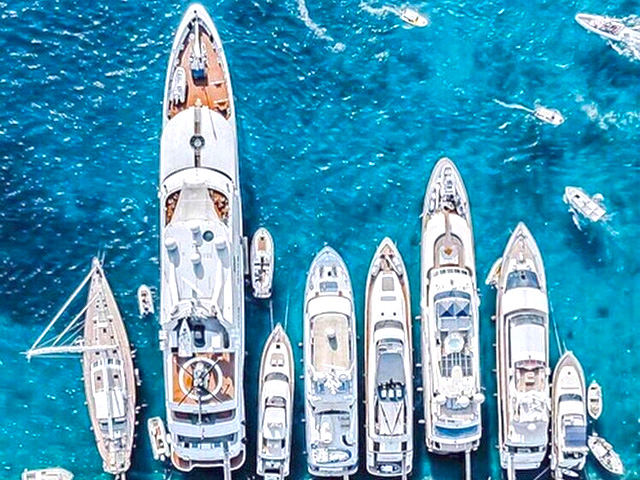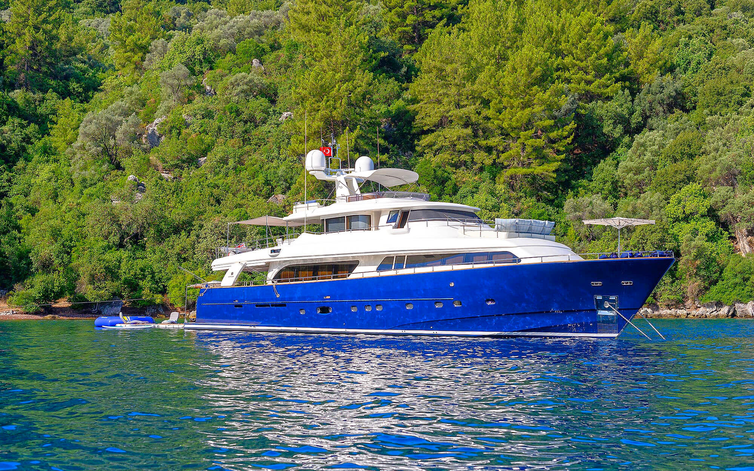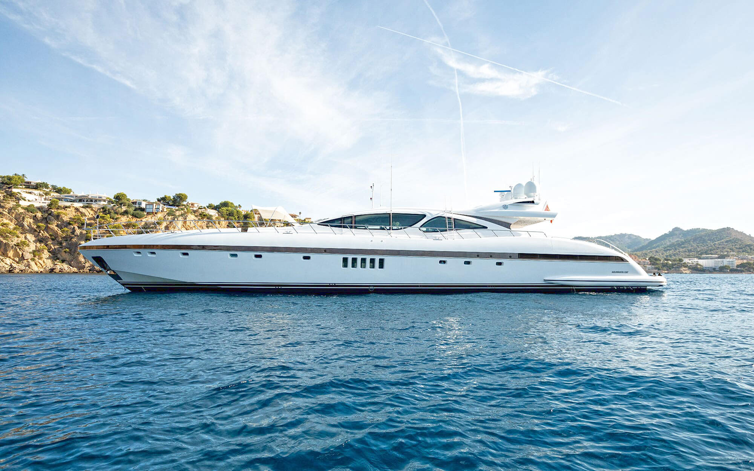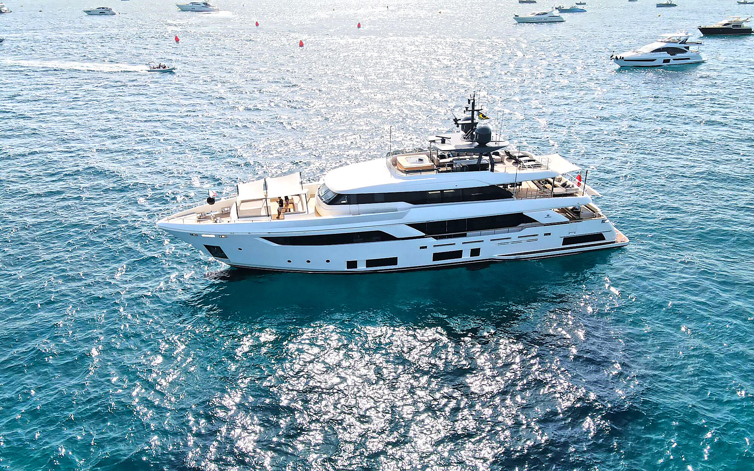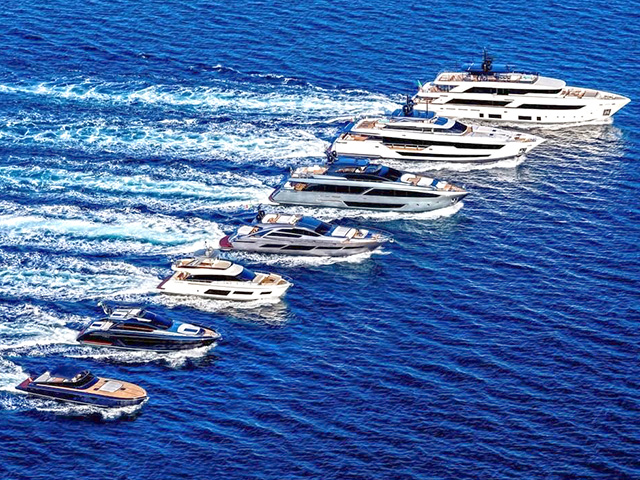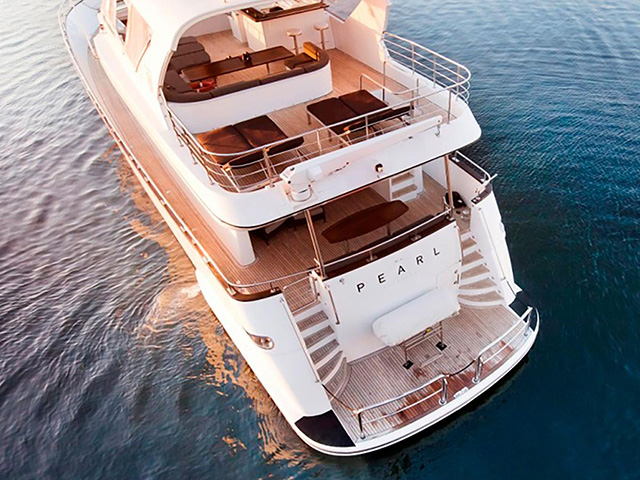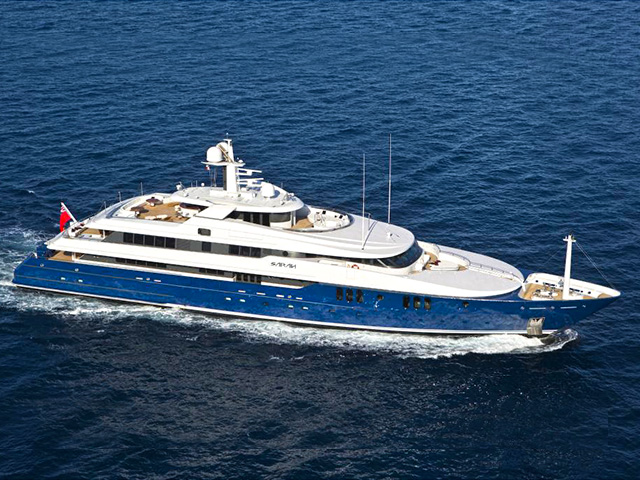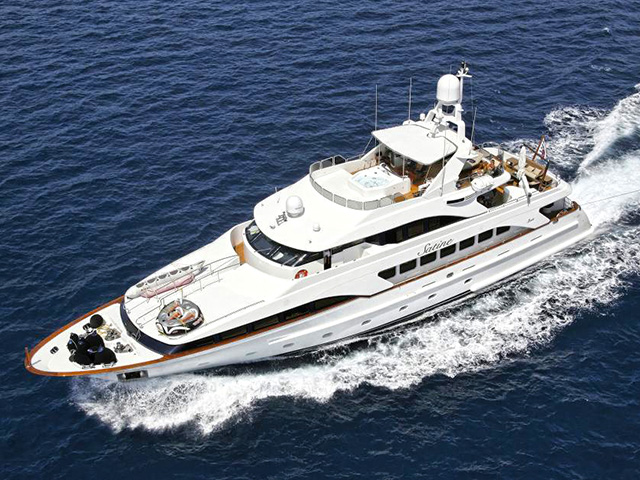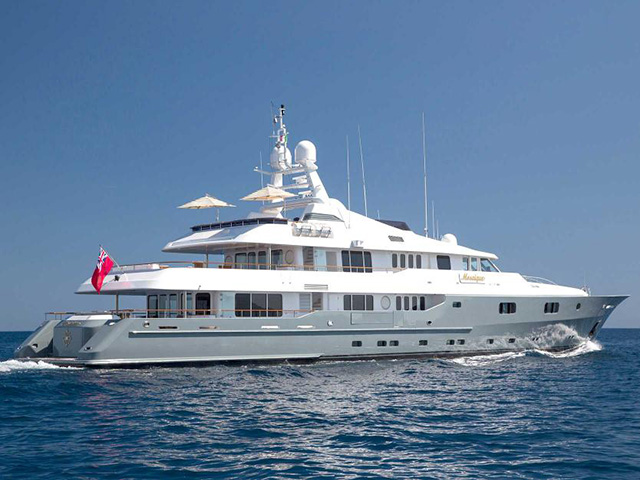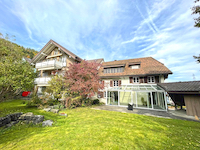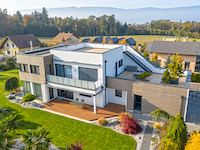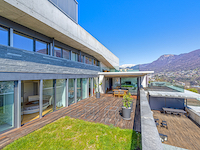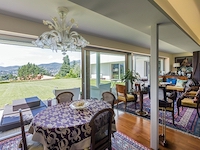| 6131201 |
| Large multi-family house with private garden. Ideal solution for families wishing to live in the same building, while maintaining their own privacy and independence. The house, which is on 3 levels, consists in fact of 3 flats of 4.5 rooms each with independent entrance. The property is surrounded by a private garden of about 300 sqm, with a large open terrace. Each flat, of about 110 sqm, consists of a large living room with open-space kitchen, master bedroom with private bathroom, two further bedrooms and bathroom. From the living room there is access to the terrace overlooking the private garden. On each floor there is also a storage room. The three floors are connected by a staircase and a comfortable lift. The basement level houses 3 cellars, a common laundry room, a hobby room/bedroom, a grottino with fireplace, a bathroom and the technical rooms. The house, built in 2004, is in good condition and can be lived in immediately. The windows and doors are in PVC, the floors are in stoneware, the kitchens are modern and equipped with high quality appliances. The heating is provided by underfloor heating coils connected to a diesel system. Each flat is equipped with an air conditioning system. The property is completed by 3 covered parking spaces and 4 uncovered parking spaces. The location is quiet and sunny. In addition, there are shopping centres, shops, restaurants, schools, a post office and a public transport stop within easy reach. In a few minutes you reach Bellinzona where all services, infrastructures and attractions of the lively town are available. It is possible to split this house into three individual units to be purchased separately. |
|
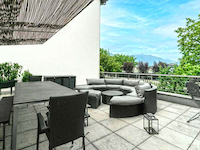 |
| TI - S. Antonino |
2'550'000.- CHF |
House - 12.0p - 354 m2 |
|
|
|

