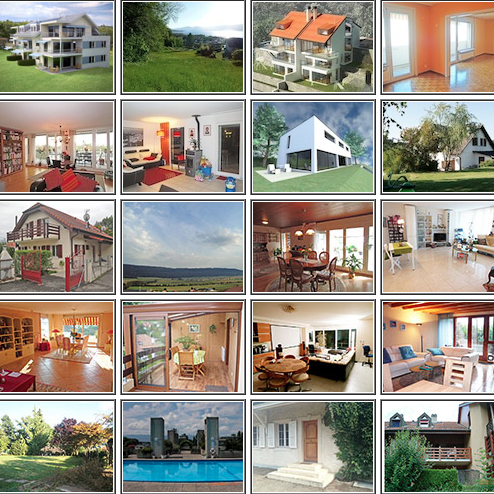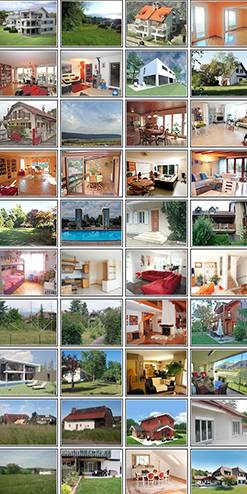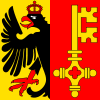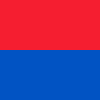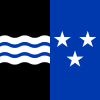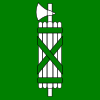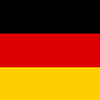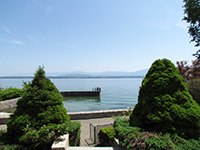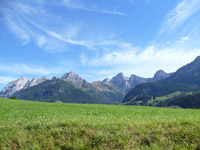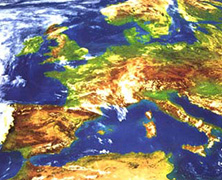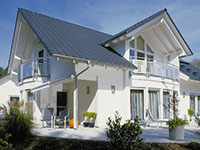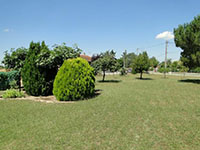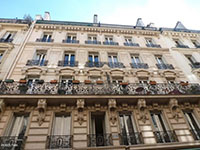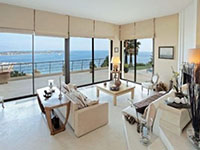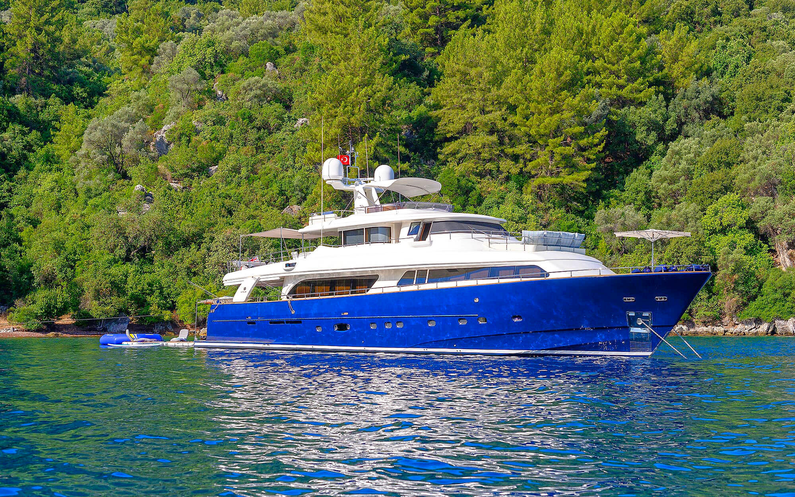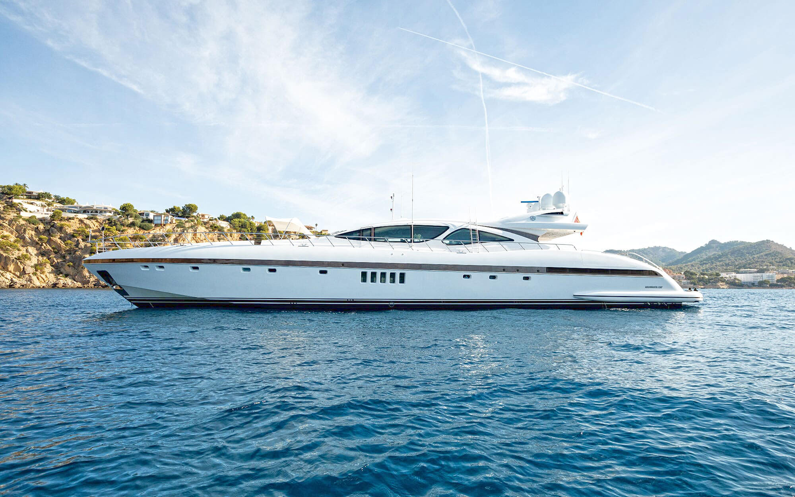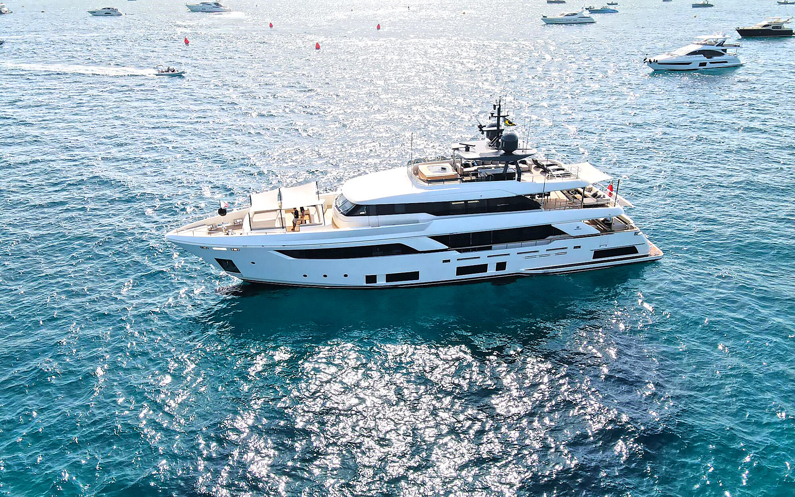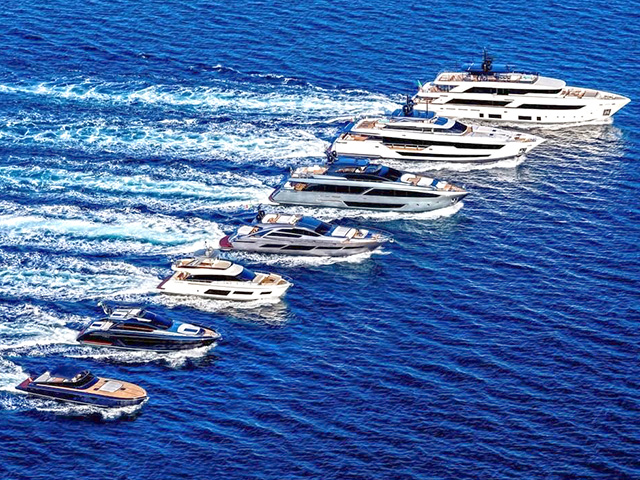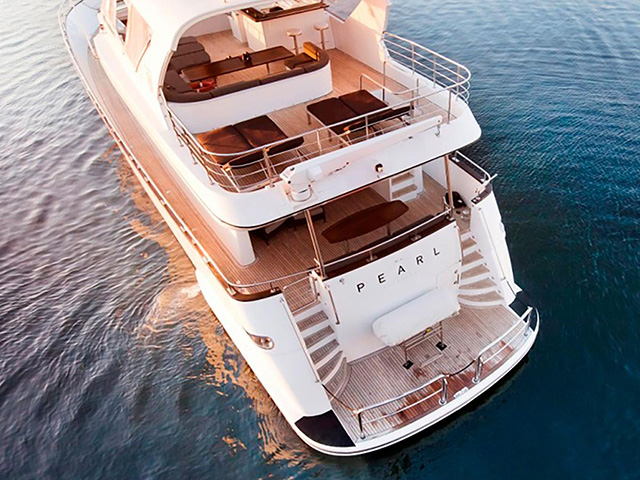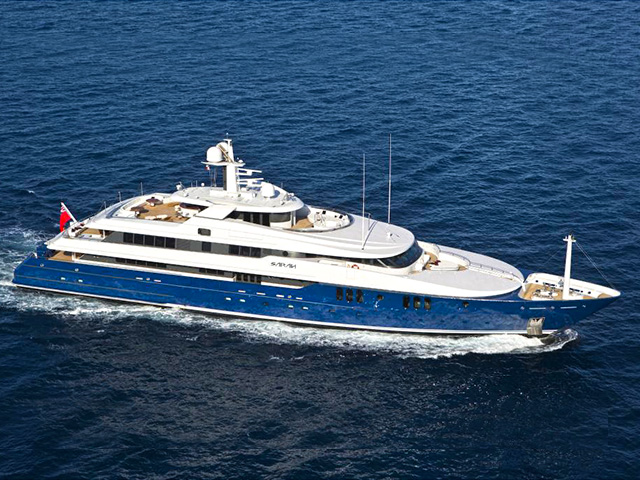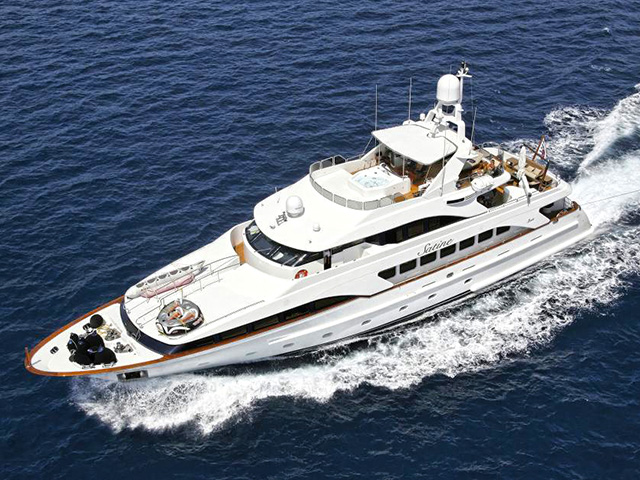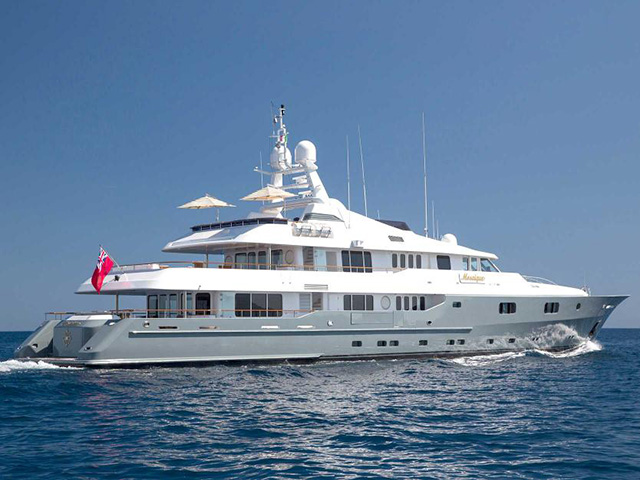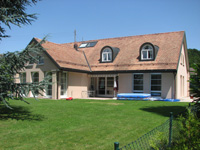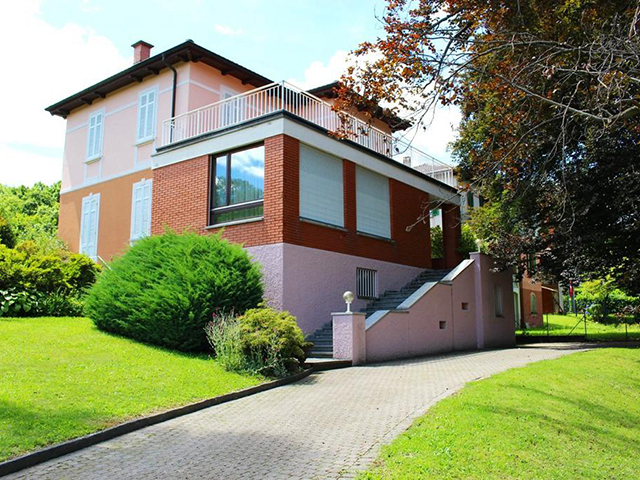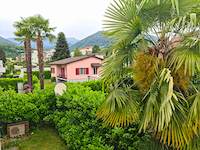| 6131005 |
| Living immersed in nature! Magnificent villa surrounded by greenery, swimming pool and panoramic views! A charming residence with large garden and swimming pool, terraces and porches, generous interior and exterior spaces, classy and refined finishes. Perfect and recently completely renovated. The villa, elegant in every detail, is arranged on 2 levels, for more than 550m2 of surface: large living room with fireplace, high ceilings with exposed beams and wooden floor, a large and cozy dining room, with access to the garden terrace, modern kitchen, super-equipped, with central island and exit to the garden and summer dining room with pergola and summer hobby area, with outdoor pool and solarium. 1 study / guest room, 6 bedrooms, with exit to the garden, wooden floors, many wardrobes, 1 master bedroom with balcony, walk-in wardrobe and en suite bathroom, 6 complete bathrooms. Garage for 2 cars. 4-5 parking spaces for guests on the private yard. Rich and welcoming outdoor spaces, terraces and pergolas with panoramic views in the green. Covered pergola for a dining and recreational area in the green. Wine cellar, storage rooms, heating rooms. One of a kind. Qualified choice of materials, the result of a thoughtful selection aimed at quality and design and also sensitive to tradition. Charm and privacy guaranteed. |
|
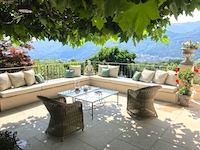 |
| TI - Comano |
su richiesta.- CHF |
Villa - 10.0p - 550 m2 |
|
|
|

