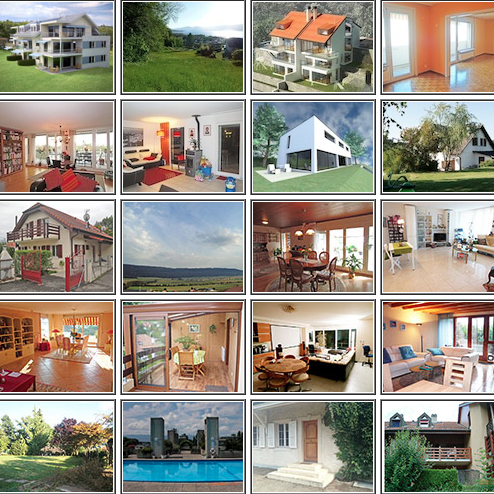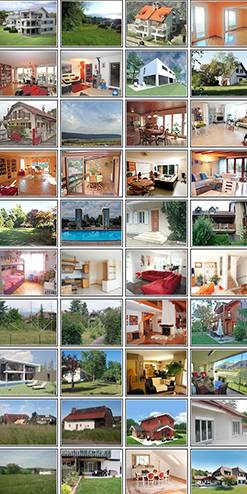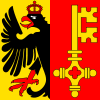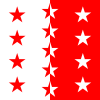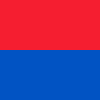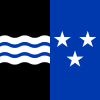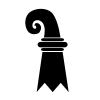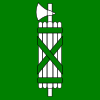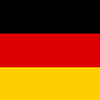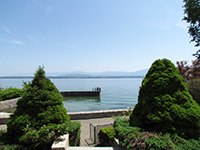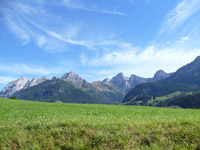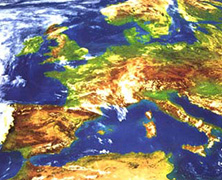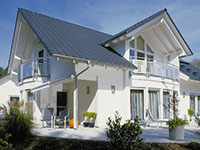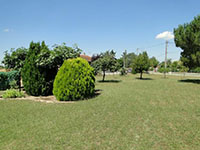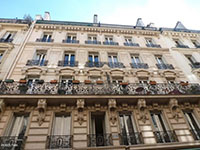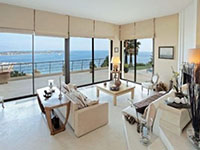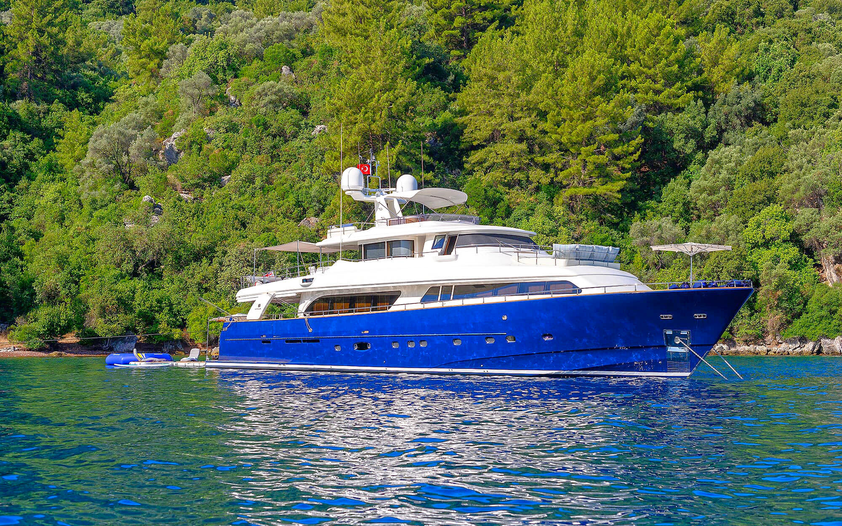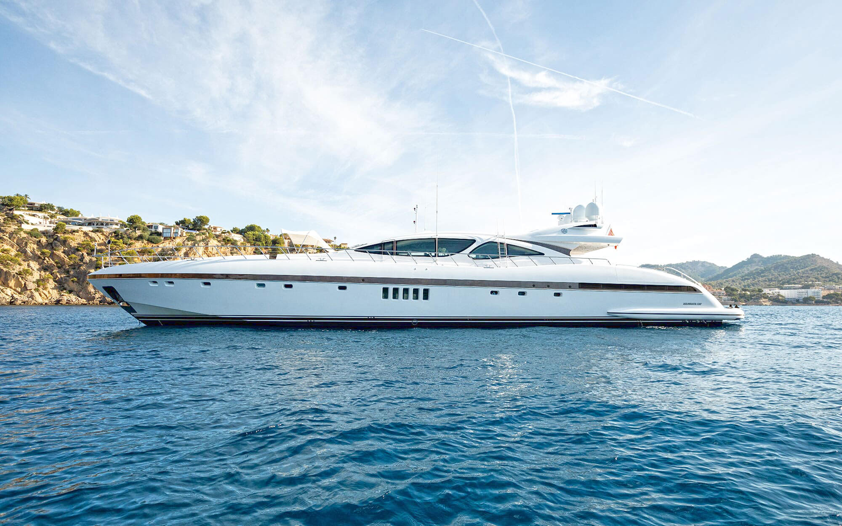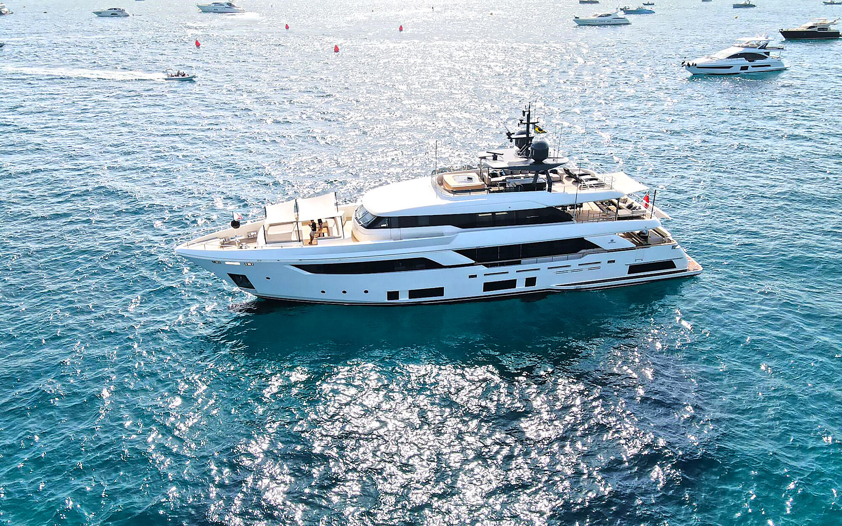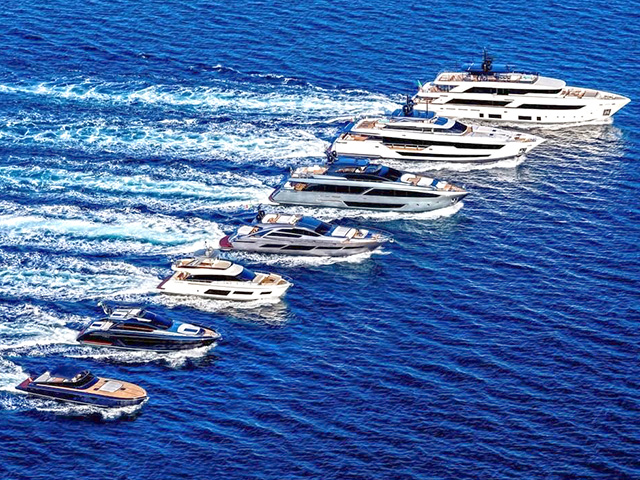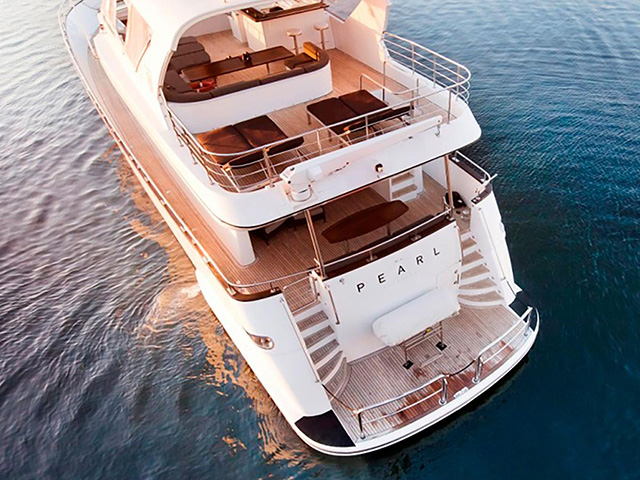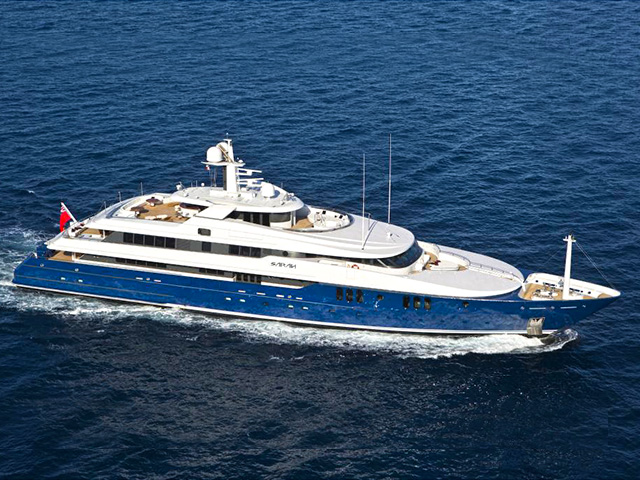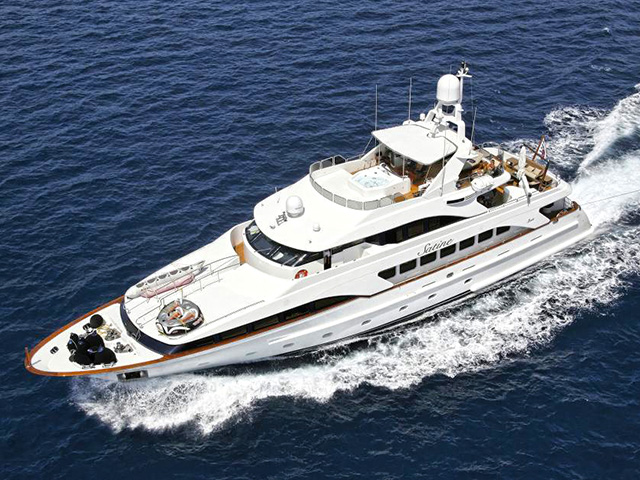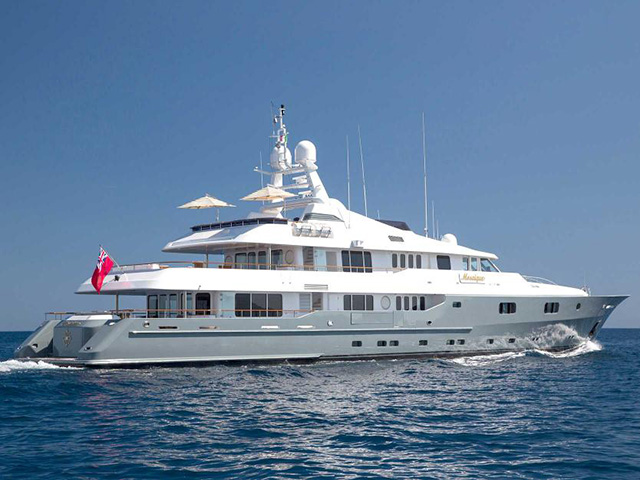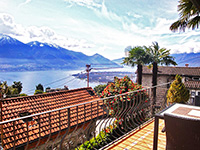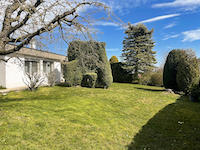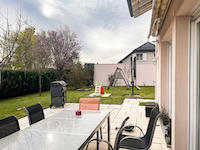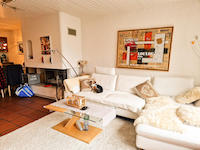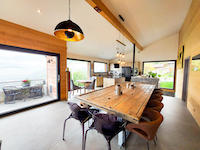
| LAUSANNE - ZURICH - BODENSEE - LUGANO |
| Infomation | Acquisition in Switzerland | International real estate | Our Links |
| About us | According to the region | Germany | TissoT Immobilier Suisse |
| Management | According to the canton | France | TissoT Immobilien Schweiz |
| Brokerage | Region | TissoT Immobiliare Svizzera | |
| Commercial | Apartment | Prestige properties | TissoT Real Estate Switzerland |
| Renovations | House | Apartment | |
| Investments | Chalet | House | TissoT Real Estate International |
| Contact | Prestige | Chalet | |
| Newprojects - Apartments | Alpine Real Estate | ||
| Jobs | Newprojects - Houses | Looking for a property | |
| A new challenge | Plot | French Switzerland | Links |
| Career opportunities | Revenue properties | German Switzerland | Interesting links |
| Lausanne : | +41 21 729 30 31 |
| Genève : | +41 22 301 30 31 |
| Lugano : | +41 91 648 30 31 |
| Zürich : | +41 44 770 30 31 |
| St. Gallen : | +41 71 222 30 31 |
| Basel : | +41 61 631 30 31 |
|
||||||||||
|
||||||||||
|
||||||||||
|
||||||||||
| First I<- |
| Search by canton | FOR SALE - HOUSE |
Search by region |
